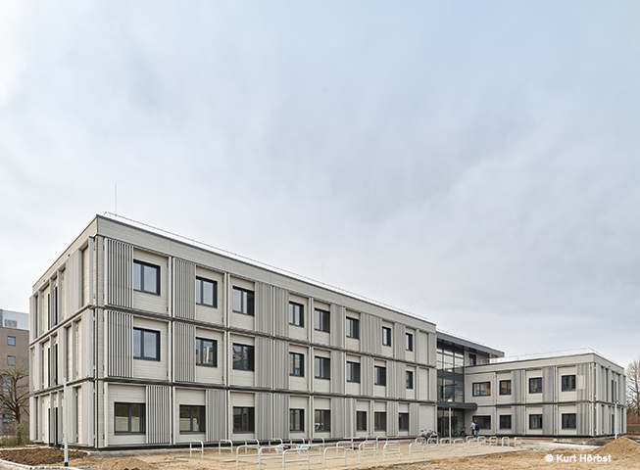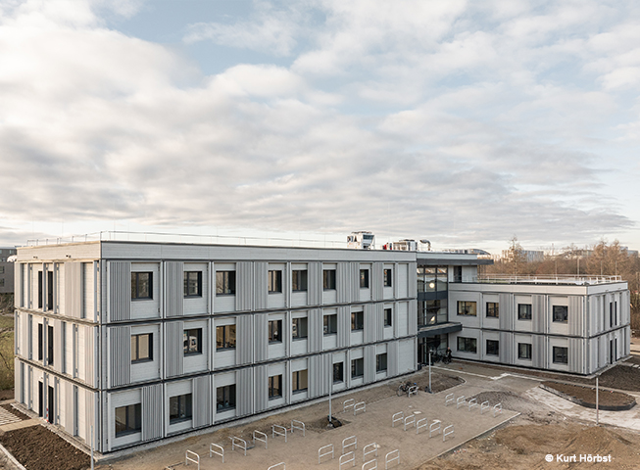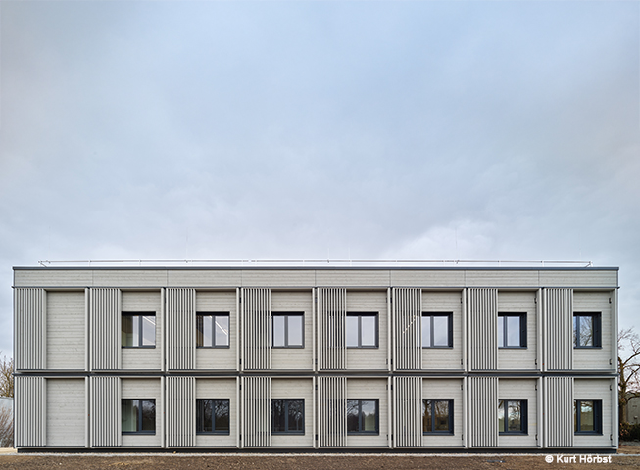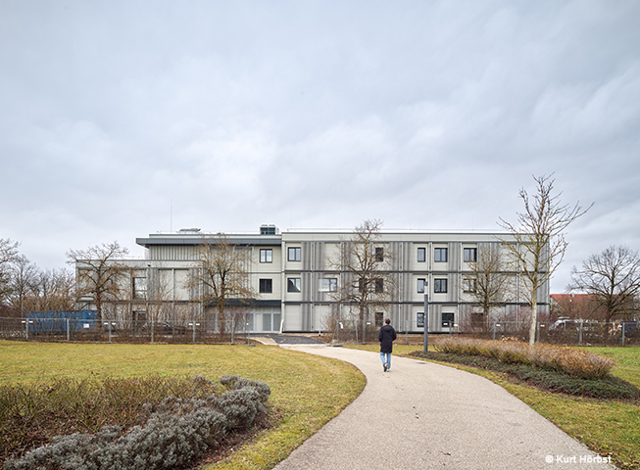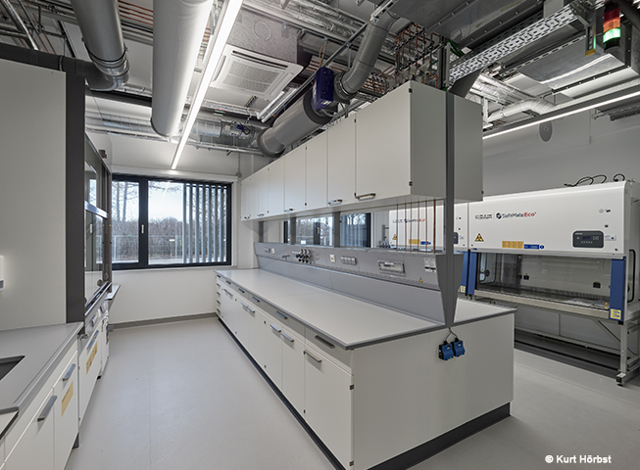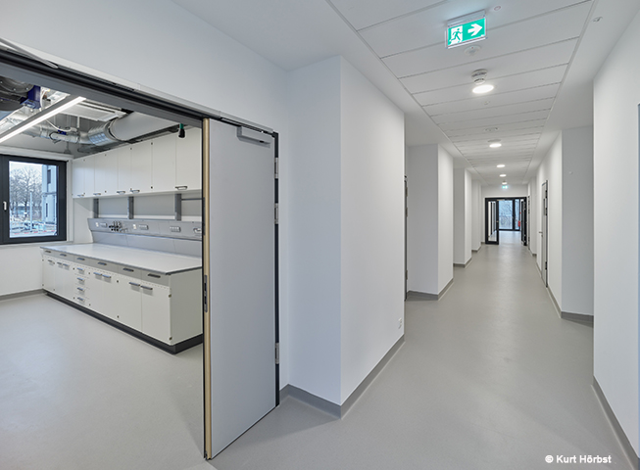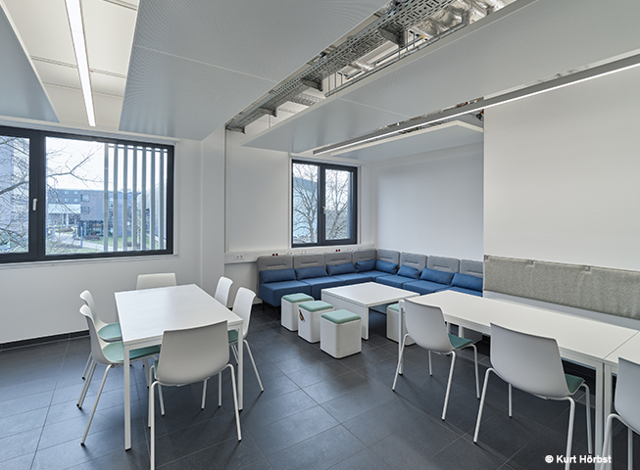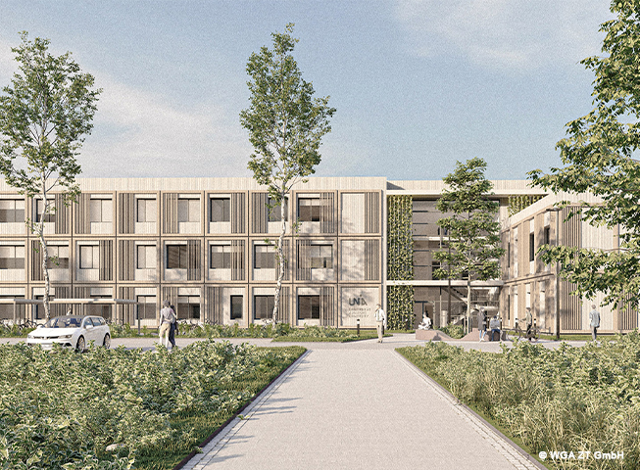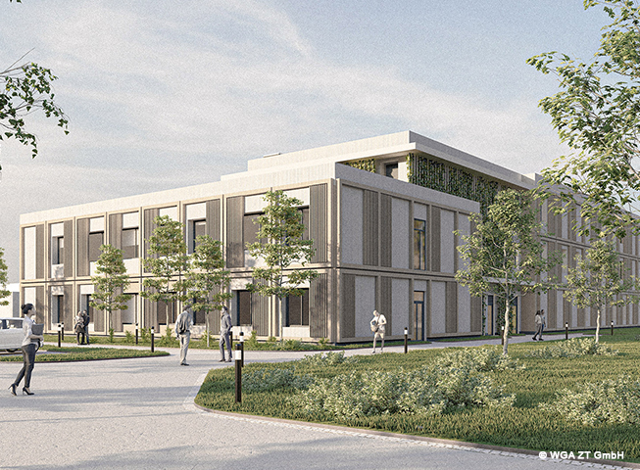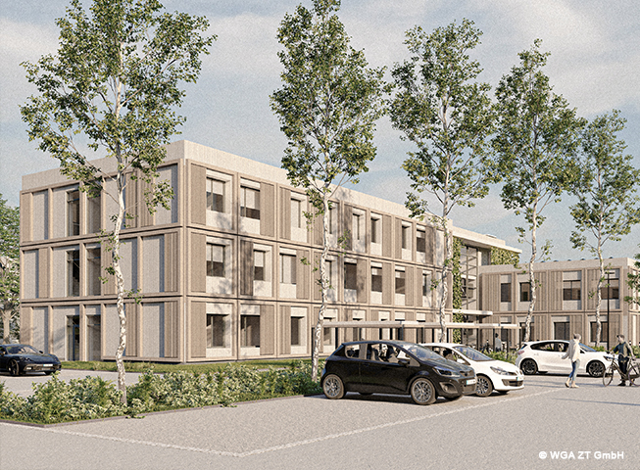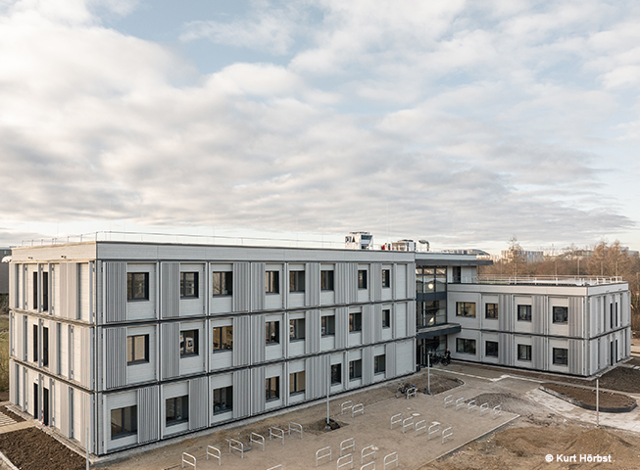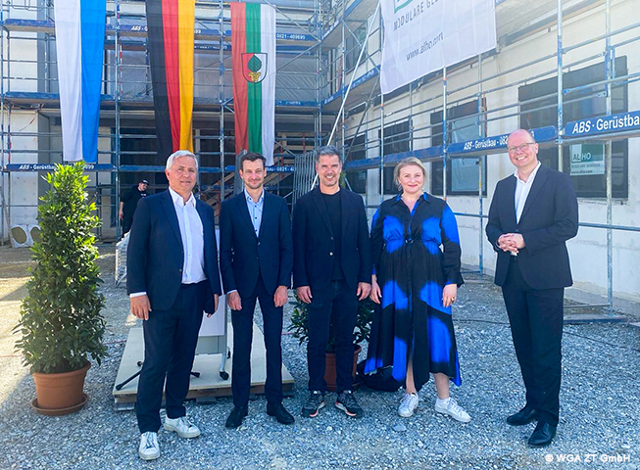Webcam
On the main campus of the University of Augsburg, a laboratory building with an office wing is erected in modular construction on a former little frequented parking lot. The usable floor space of the new research areas is about 1.330 m².
The new building is divided into biological-physical S2 laboratories of different sizes with a total area of 550 m² over two floors and an office complex for three chairs totalling 486 m². In addition, appropriately connected functional rooms, ancillary areas, technical areas and circulation areas and traffic areas were created. A versatile roof and vertical greening of the facades gives the building a characteristic appearance. The construction measure is part of the modular building offensive as part of the High-Tech Agenda.
