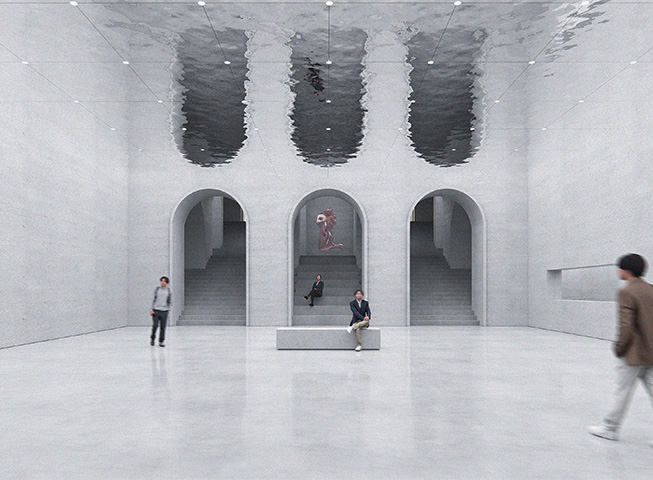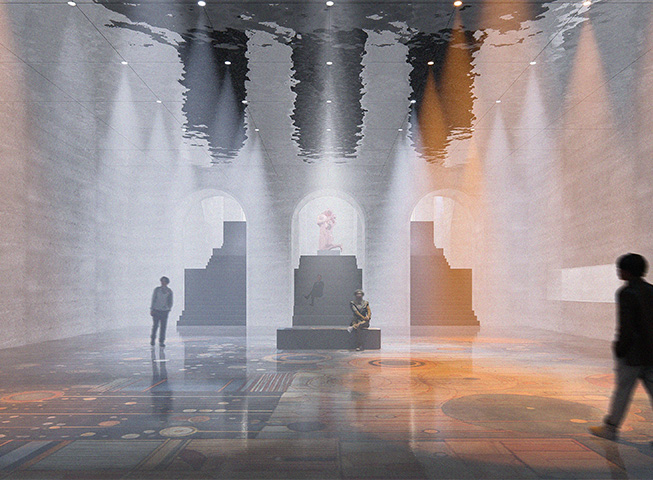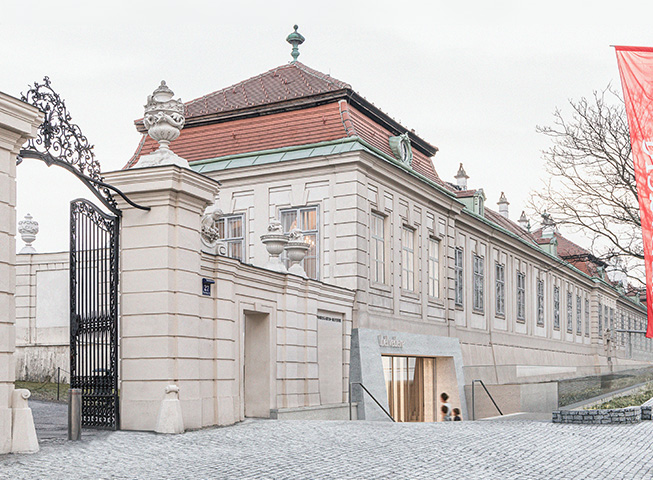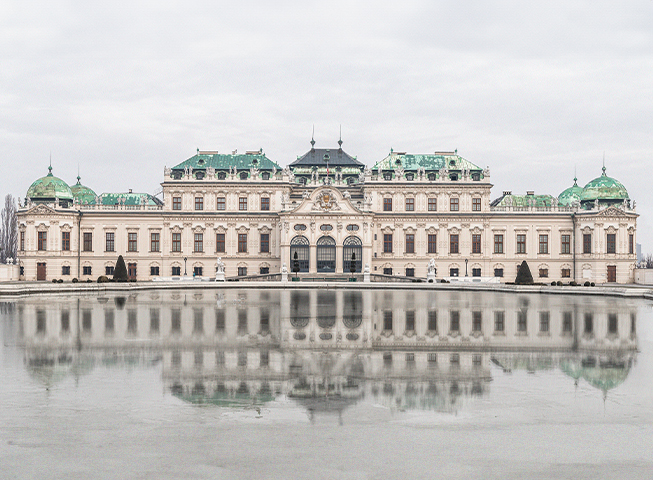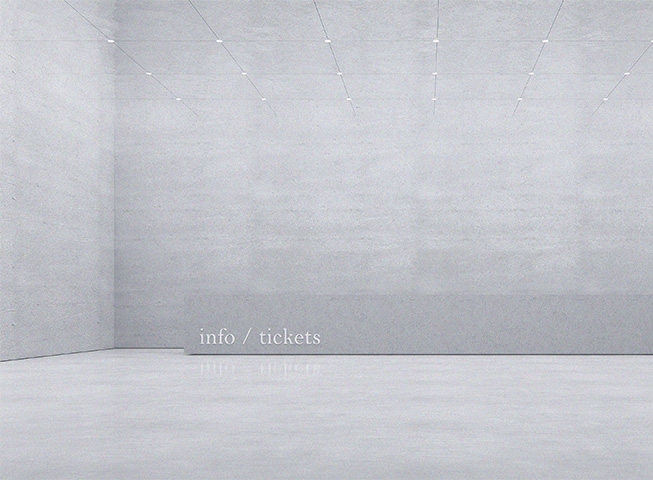We are designing a new underground visitor centre for the Upper Belvedere on Prinz-Eugen-Strasse in Vienna. Our approach to the museum’s new visitor centre is based on a carefully considered balance of symmetry and spatial progression. The central Sala Terrena, located on the axis of symmetry of the Baroque palace, functions as a garden hall and vestibule. This axis is extended underground and a ‘new hall’ introduces the further sequence of rooms. The route from the entrance in the Kavalierstrakt on Prinz-Eugen-Straße to the New Hall, via the security check, ticket office, information desk, museum shop and cloakroom, leads through architecturally clearly defined rooms that are zoned in terms of both size and height. There is also a café on the ground floor of the Cavalier wing, which can be accessed via the entrance to the Visitor Centre and is therefore open outside museum opening hours.
The optical doubling of the palace in the reflecting pond in the Baroque garden above the new visitor centre is reinterpreted underground in the form of a reflecting ceiling.
In this way, the idea of symmetry and axis is emphasised in the new halls. At the same time, baroque forms are reinterpreted in the transition area to the palace to create a harmonious transition between new and old. The design idea of symmetry and axiality is also continued in the exterior. The necessary interventions, such as the escape staircases with illuminated fountains, are arranged symmetrically in the forecourt of the palace so as not to disturb the Baroque ensemble.
All deliveries are made exclusively via the castle garden. A goods lift provides access to all levels and facilitates efficient and safe logistics for the museum.
Oberes Belvedere, Vienna – Competition Presentation
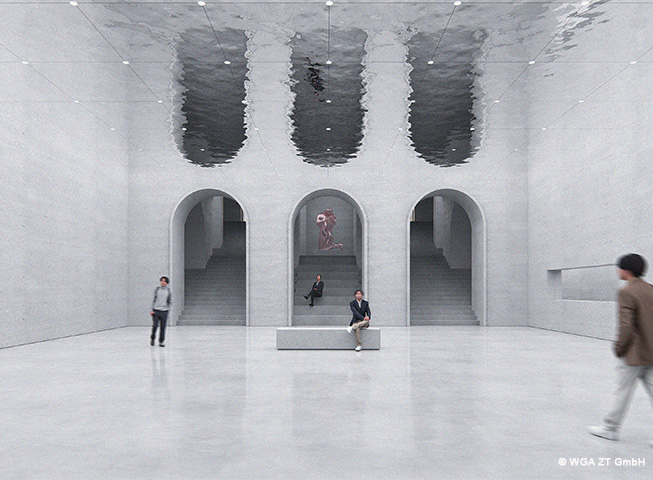
The Austrian Belvedere Gallery will publicly display the competition entries for the Upper Belvedere Visitor Centre. We entered this open competition and are delighted to be one of the honoured participants. A total of 82 projects were submitted. Our design … Continued
