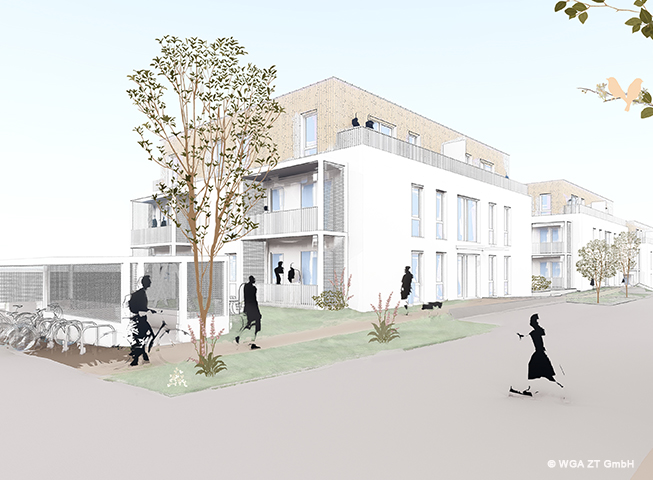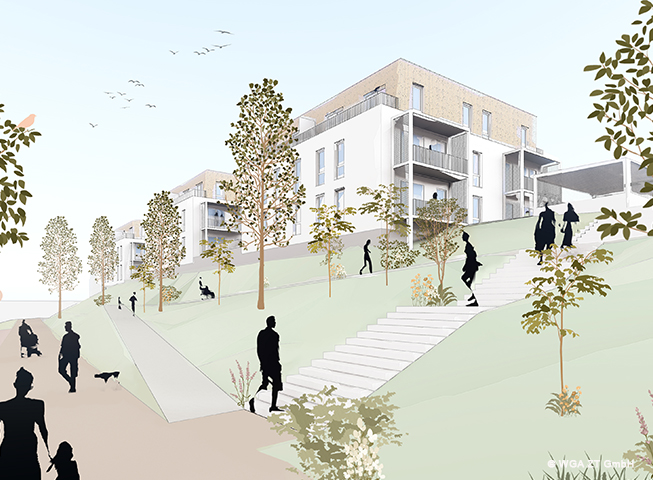The north-facing slope in the newly-built “Öchsner II“ area in Ergenzingen, which is a district of Rottenburg am Neckar, is complemented by three compact Punkthaus blocks, which provide high-quality accommodation with functional floor plans. The three residential buildings are reminiscent of full stops and have two staggered storeys with a total of thirty residential units in sizes of between around 45m² and 105m² of floor space. The design of the buildings blends in with the surroundings and the hillside. Pedestrian access to the buildings is provided from the adjacent residential street to the south, which creates generous open spaces between the houses.
The three buildings, each with ten flats, have been designed according to the following three parameters: efficient use of space, high-quality living and sustainability. Each flat has a living area that faces in two different directions. This “around the corner” arrangement of the living space and the attractive outdoor areas they adjoin provide a high level of privacy. All of the areas on the ground floor are readily accessible with no barriers. Lifts are being considered as an option. Outside you will find covered parking for bikes. If you combine the seven parking spaces outside with the underground car park, there is space for a total of 37 cars. You will also find a playground for young children in the outdoor area, which will be planted with native fruit trees and deciduous species.
Environmentally friendly heating for buildings comes from the local municipal heating network. There are plans to use a system of solar panels on the well-planted flat roofs to provide a sustainable supply of power. The exterior shell and construction of the building have been designed using an environmentally friendly and economical timber panel construction method.

