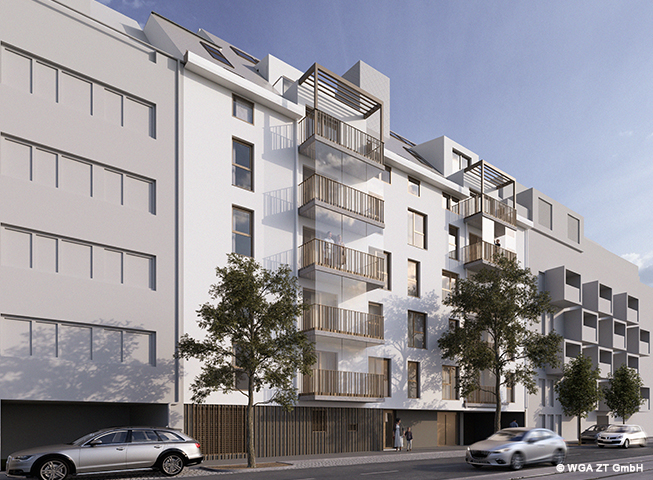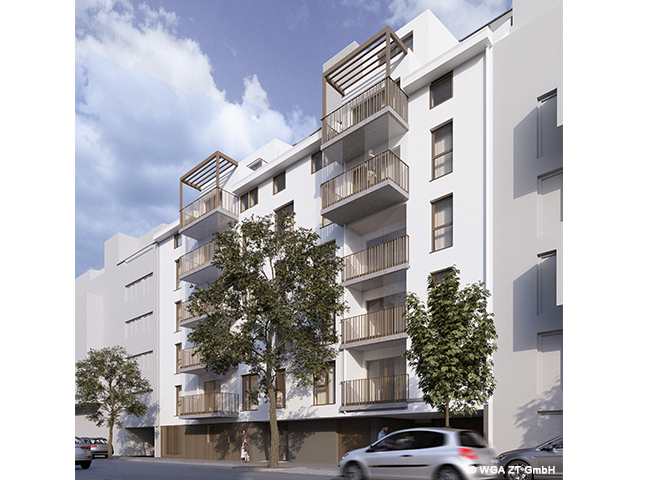A new residential building is being constructed at Wagramer Strasse 112 in Vienna’s 22nd district, which has excellent public transport connections. The Donauzentrum and the underground stations Kagran and Kagraner Platz are within walking distance. The Alte Donau and the Gänsehäufel recreational area are also within walking distance.
The buildings have four storeys and three penthouses on the street side and two storeys and one penthouse on the garden side. A total of forty residential units with an urban character will be built in the centre of a vibrant urban fabric.
On the street side, glazed loggias with round balustrades are arranged in various sizes and spacings. These ‘dancing’ round balustrades are also used in the design of the ground floor.
Each apartment on the upper floor has its own open space in the form of a terrace, balcony or loggia. The ground floor apartments have private gardens facing the courtyard. In addition to the residential units, the ground floor also includes storage rooms, a pram room and a rubbish room.
In the basement there is an underground car park, a bicycle storage room and other storage rooms.
The house will meet the latest requirements in building biology and ecology, and will make optimal and economical use of available energy resources to minimise its impact on the environment.

