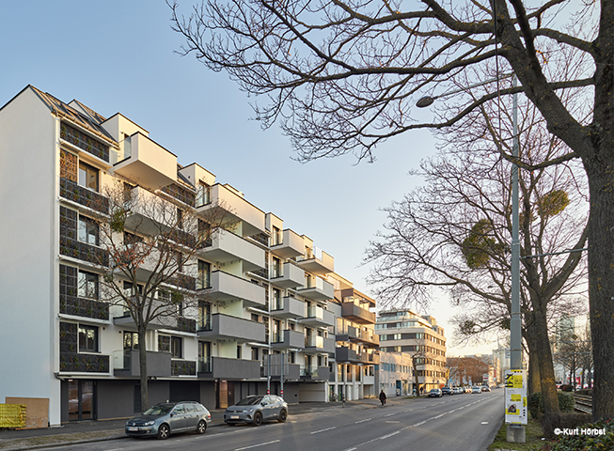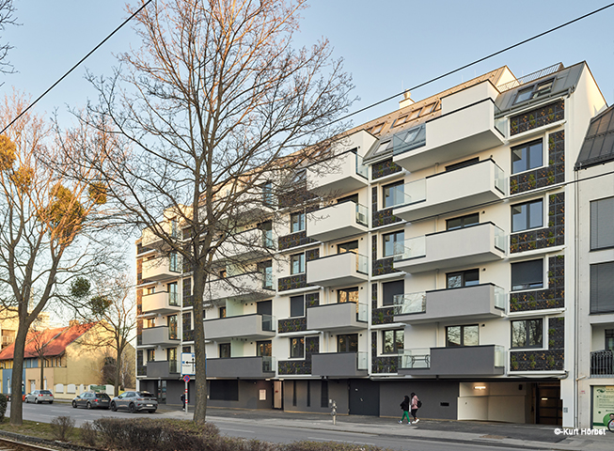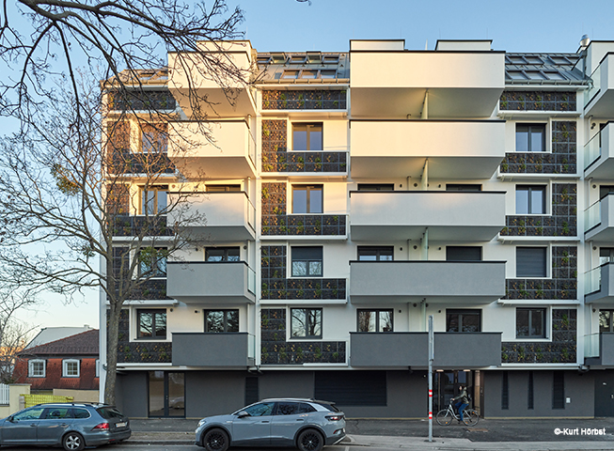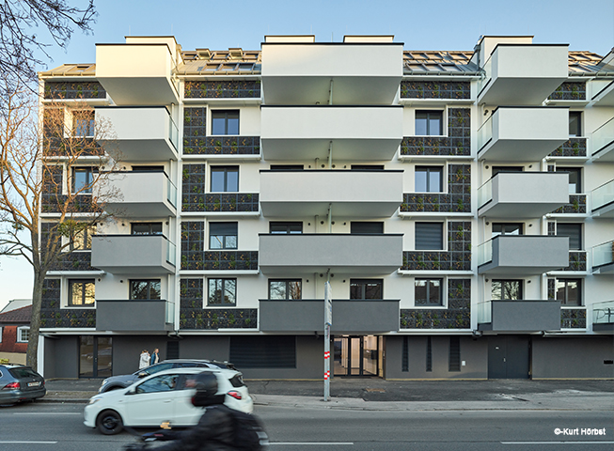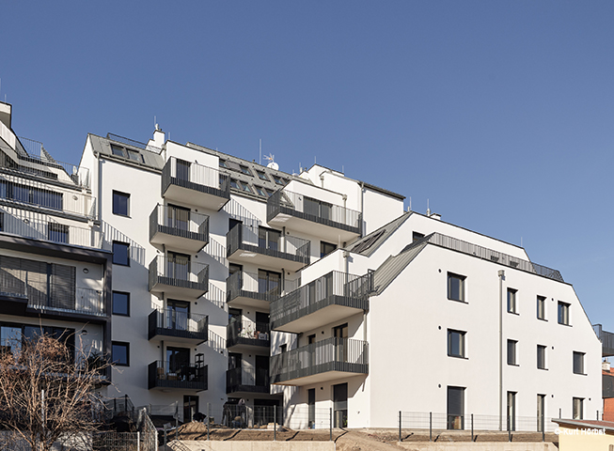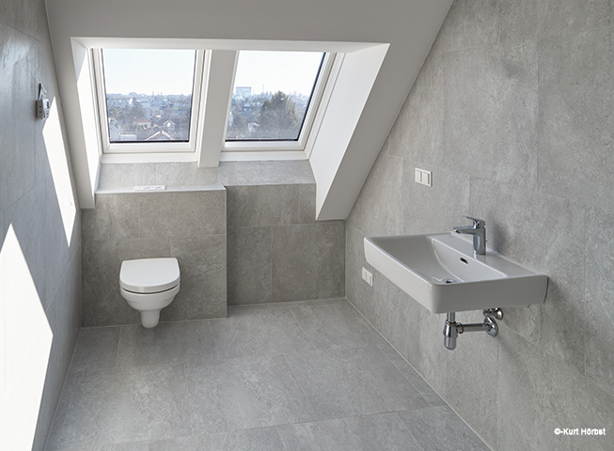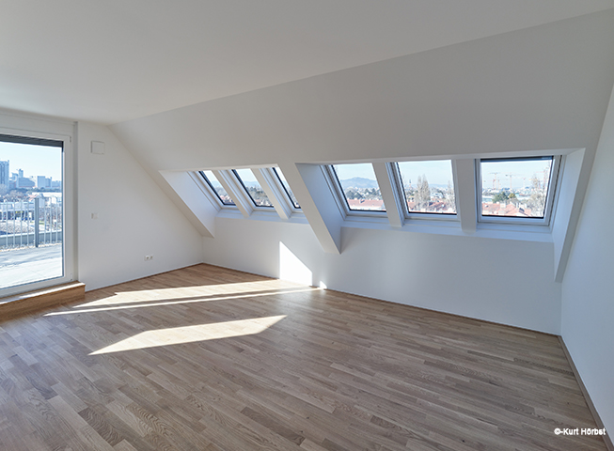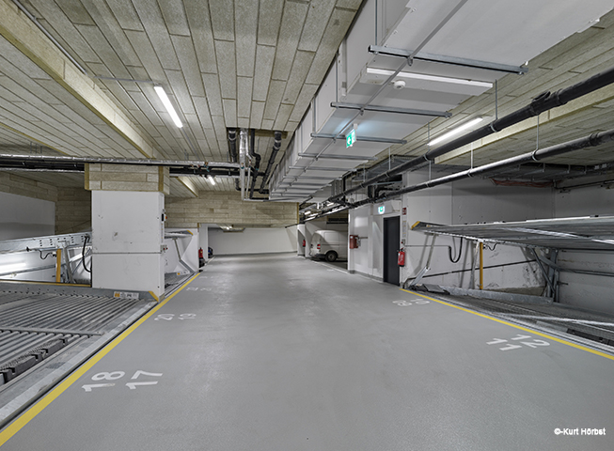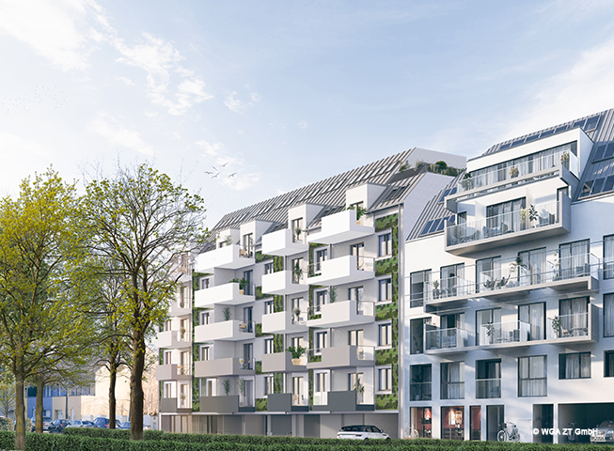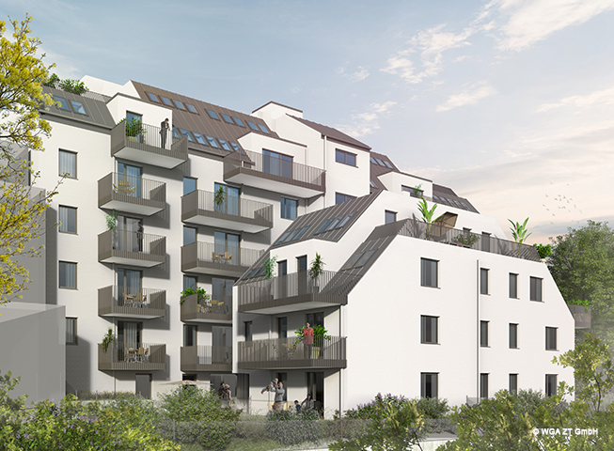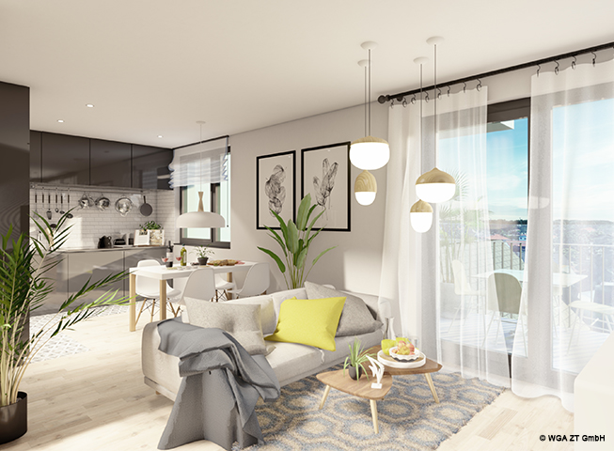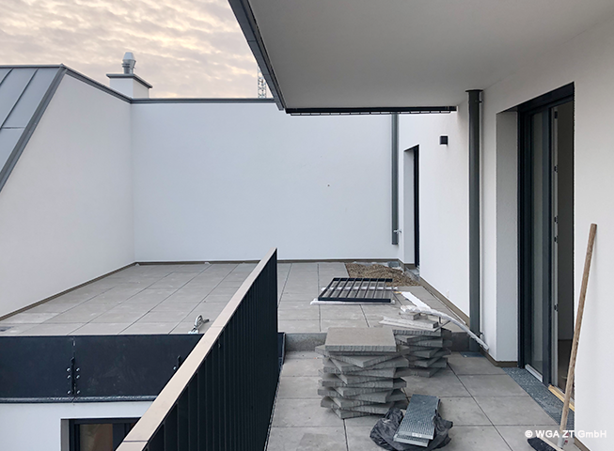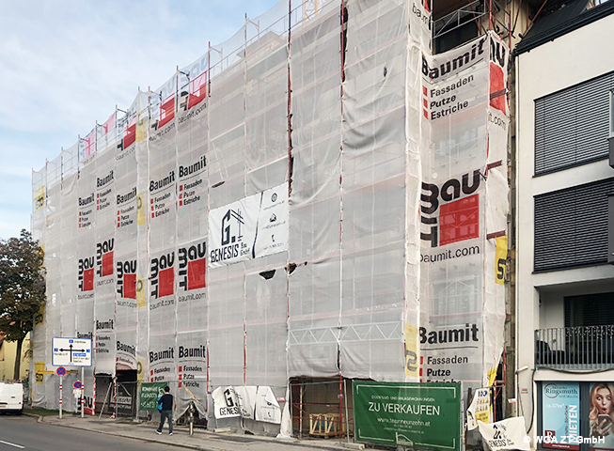The residential complex is located in Vienna’s 22nd district and is situated in the growing area between Donauzentrum and the old Danube, which has good road links. The connection to the public transport system is provided by the Siebeckstraße tram station and the Kagran underground station, which is within walking distance.
The building is divided into seven floors on the street side and four floors above ground on the garden side with pure residential use. Along the Wagramer Straße the façade is structured by generous balconies and loggias. Only balconies are provided in the garden wing. The attic flats on the top floor have generous roof terraces.
The project covers a total of 49 residential units with between 40-95 m² of floor space. The focus here is on compact 2-room flats. On the ground floor, there is access to the underground car park, a bicycle and pushchair storage area and space for the bins. The underground car park has 28 parking spaces.
Wagramer Straße 64-66, Vienna – Construction completion
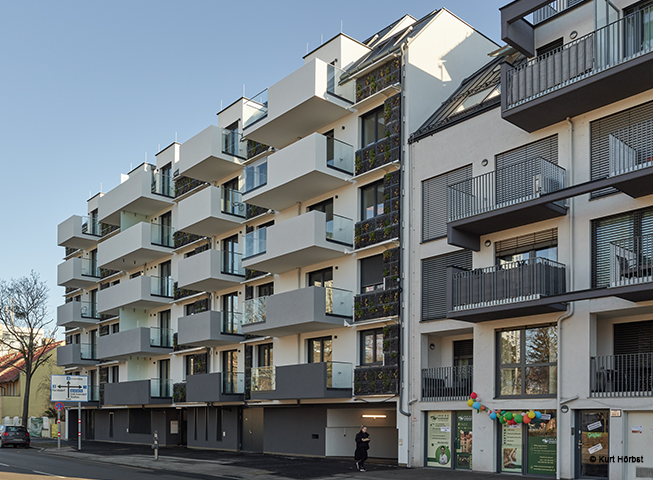
We are delighted to announce the completion of the residential complex at Wagramer Strasse 64-66 in Vienna’s 22nd district. The residential property is located in a dynamic location with excellent traffic connections between the centre of the Danube and the … Continued
