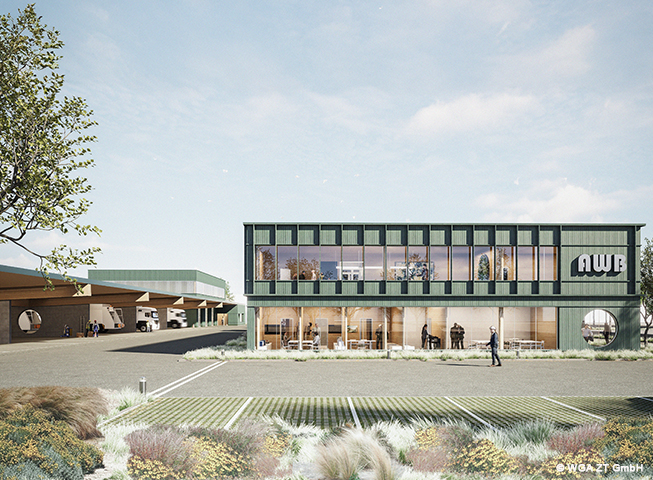The waste management company for the district of Bad Kreuznach is planning to build a new, modern and sustainable waste management centre in Bad Kreuznach.
The architectural concept of the waste management centre focuses on harmonising functionality, orientation and quality of stay, while creating a clear identity for the site. The arrangement of the buildings and the design of the outdoor areas make a significant contribution to sustainable, efficient and user-friendly use. The three buildings with green wooden facades are clearly structured according to their functions: the administration building, the workshop building with covered parking for waste collection vehicles and the waste bin store.
This structure facilitates orientation for both employees and visitors. The car park provides a buffer zone between the buildings and the railway line, while the administration building with changing rooms and customer area is strategically located close to the site entrance to ensure short distances. A well thought-out traffic concept separates the routes of cars and waste collection vehicles. This creates sufficient traffic areas for easy parking of vehicles and allows access to the workshop and car wash. The bin store in the south of the site is easily accessible and provides space for bin handling in a low-traffic area of the site.
The green centre of the site acts as a link, with a break room, a covered outdoor area and a large terrace in the area of the administration building providing a welcoming atmosphere. The entire outdoor space is surrounded by a green belt with a variety of planting, from shrubs and perennials to intensive tree planting, which emphasises the natural atmosphere of the site.
The administration building, located to the north of the building, combines administration, social rooms and changing facilities for the fleet staff. The main access for staff is directly from the car park to the social areas with covered open space and changing rooms. The changing rooms are functionally separated into ‘clean’ (white) and ‘dirty’ (black) areas. The main entrance for clients and administrative staff is located at the north-east corner of the building, close to the access road and car park. The customer area is on the ground floor, with administration on the upper floor. The offices follow a clear grid along the facades, with ancillary rooms inside the building. Visual connections to the offices, an atrium and various furnishings create a pleasant atmosphere in the corridors. A spacious terrace connects all the functions of the building and serves as a place for socialising and events.
At the centre of the site is the workshop building with its associated offices, warehouses and truck wash. The bin store marks the transition to the surrounding buildings on the south side and blends in with its surroundings with its building height.
Timber as the primary building material not only characterises the visual quality of the project, but also contributes to the creation of a pleasant and modern working environment. The green timber façade creates a natural identity and, in combination with generous green spaces and sustainable materials, ensures a high quality of stay throughout the site. This concept combines efficiency, sustainability and a welcoming working environment in a forward-looking design.
