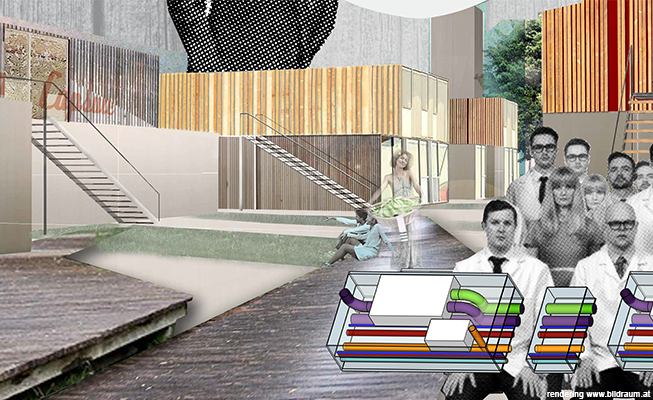For the first station of the temporary student accommodation in Vienna Aspern-Seestadt about 40 wooden modules are stacked and combined into two building blocks of four building blocks each. The basic product is a group of four housing units designed in modular wood construction.
The ensemble offers exciting spaces within the existing urban structure. It is visible from the outside: Here is a special place, a small, independent and dynamic zero energy district, which at the same time adapts to the character of the future-oriented new district.
The buildings divide the property into differently designed open space zones. A generous linear layout creates places for a wide variety of outdoor activities.
On the ground floor several module units are provided for common functions and are connected to the residential units in various ways.
With simple means, a generous landscape design of gravel, fiber concrete slabs and lawns can be created temporarily. Moreover, e.g. Communal urban gardening in flexibly positionable raised beds is a further point of contact for a clear identity of the new temporary housing estates.
