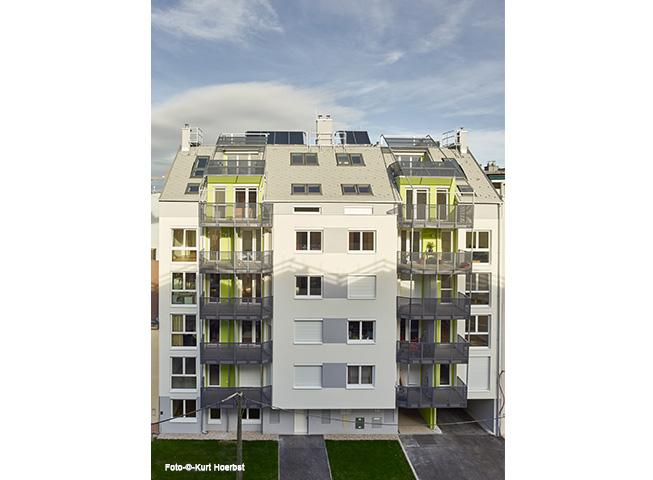The building project in the 22nd Viennese municipal district should close a gap in a block structure. All together 19 flats and an underground parking are established.
The 7-storey construction body is organized in the main floors as a ” Vierspänner ” (four entries) and in the attics there are two or one flat entries. To the street, the facade is divided by a bay window and two balconies which bend optically forwards. A universal frame construction about all floors summarises the balconies to a striking form. The facade to the garden is structured with two projecting alcoves and an internal staircaise.
A quiet inner courtyard with children’s playground and seat possibilities, as well as a garden are in the northern area of the property.
