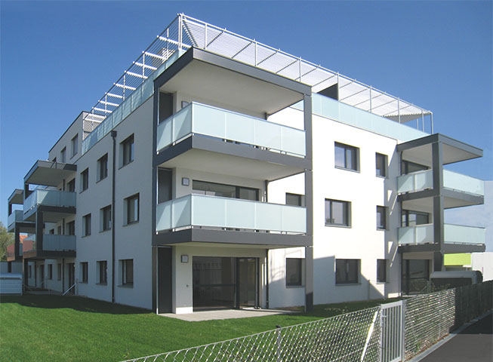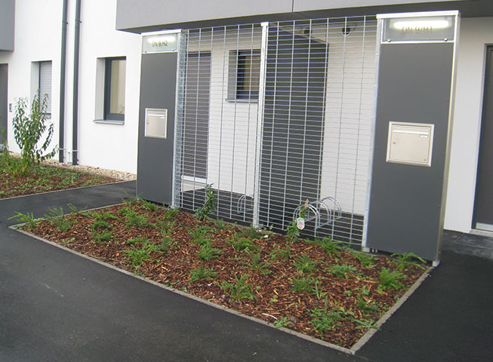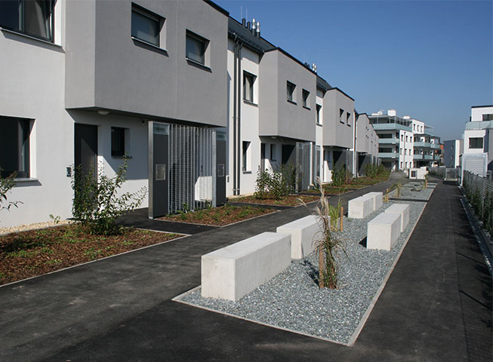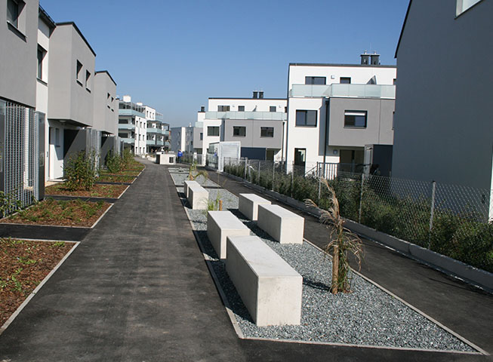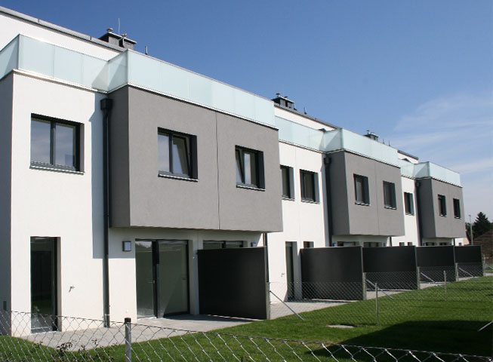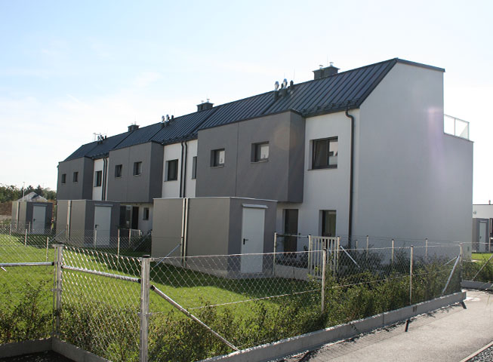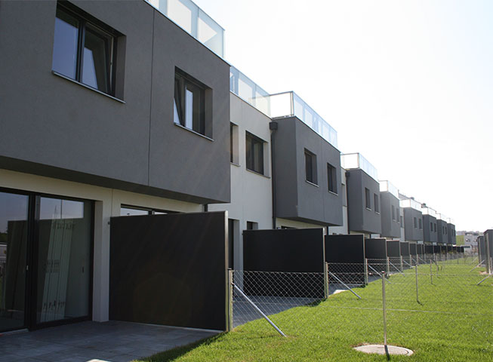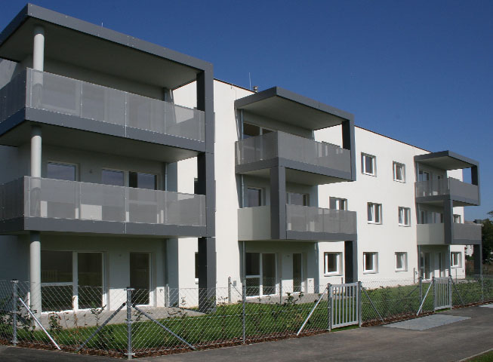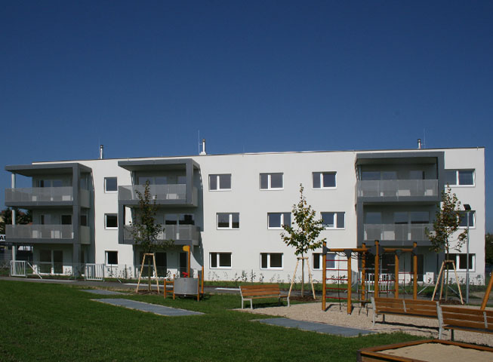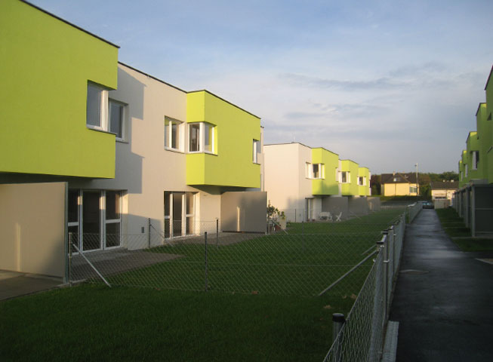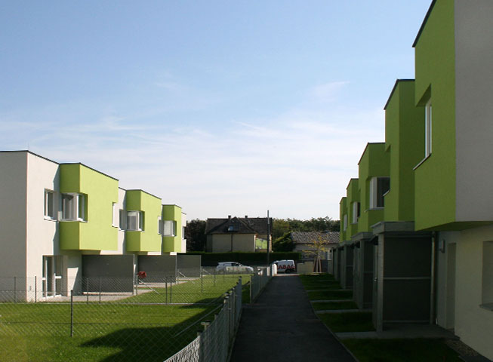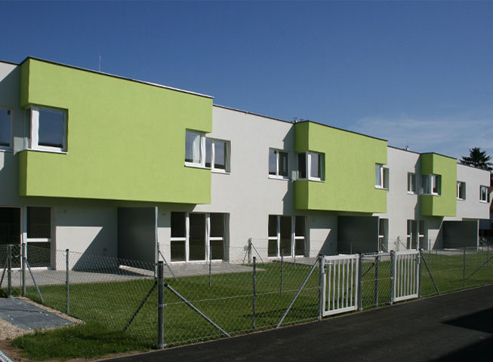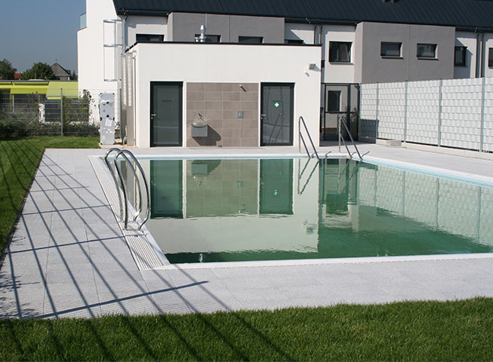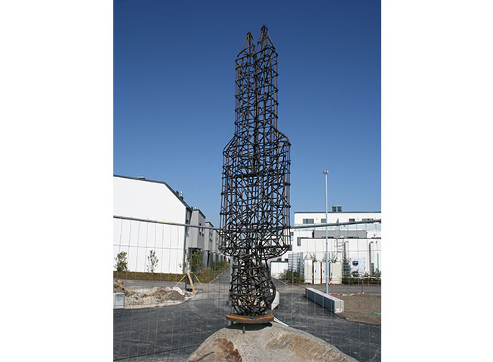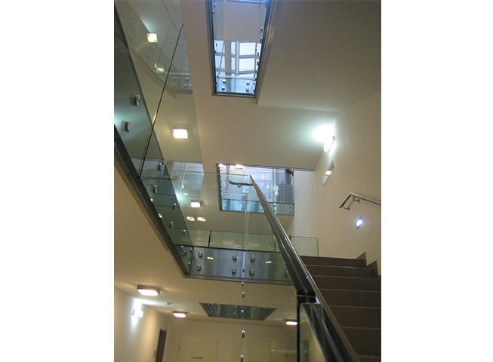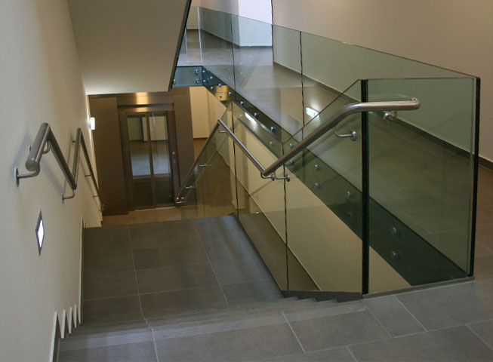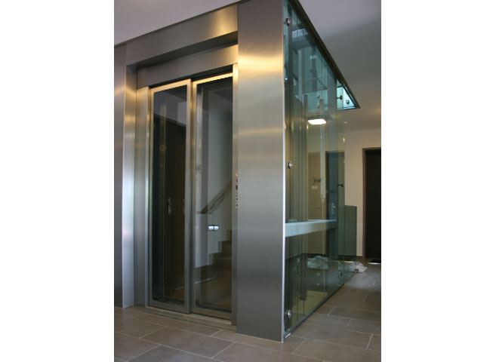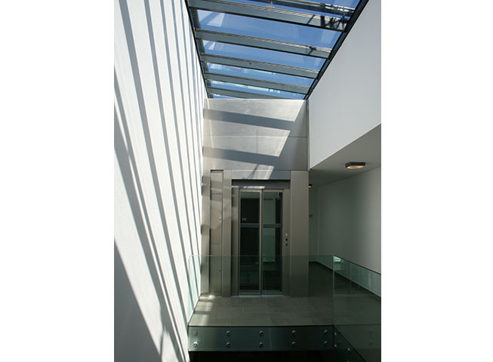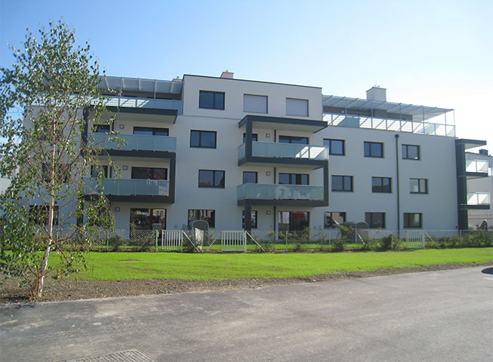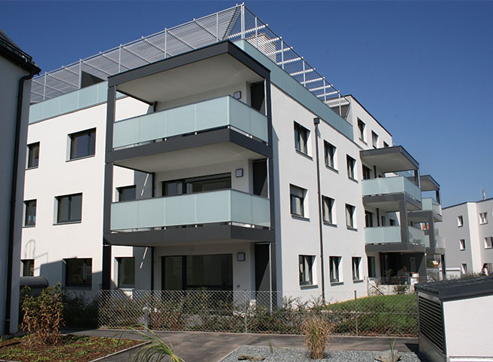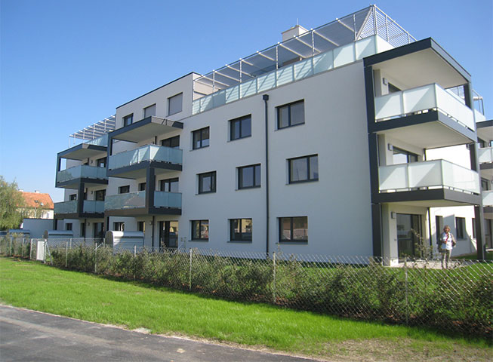This dwelling project combines the erection of a city mansion containing 41 flats, 87 serial houses and a subterranean garage.
On the basis of housingtypes for one family they meet the future inhabitants urge for nature and outdoor space. A three to four storey city mansion oriented alongside the road is providing protection from street noise and insight and also defining the urban shape of the block.
Due to a exceptional percentage of unsealed areas and the therefore resulting botanical richness an intense experience of nature within the cities borders is being achieved. Aside of the abudant private and half-public recreation zones a central public is shaped as a verdure communication space. 25% of the park is featured as ruderal grassland in order to preserve the versatile circuit of nature. The unique condition of this zone is being secured by special tending strategies.
