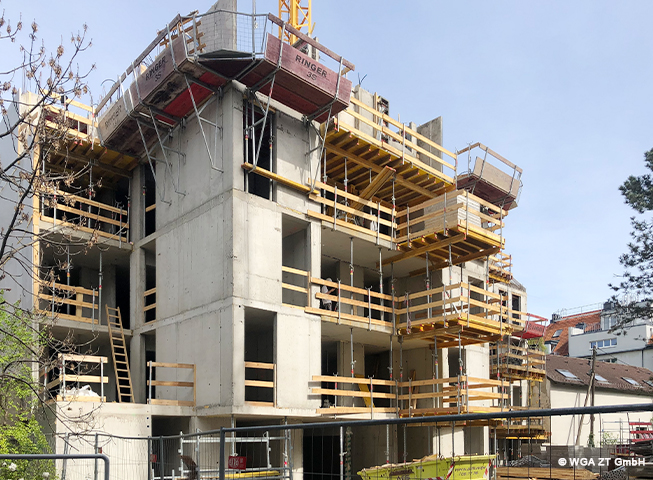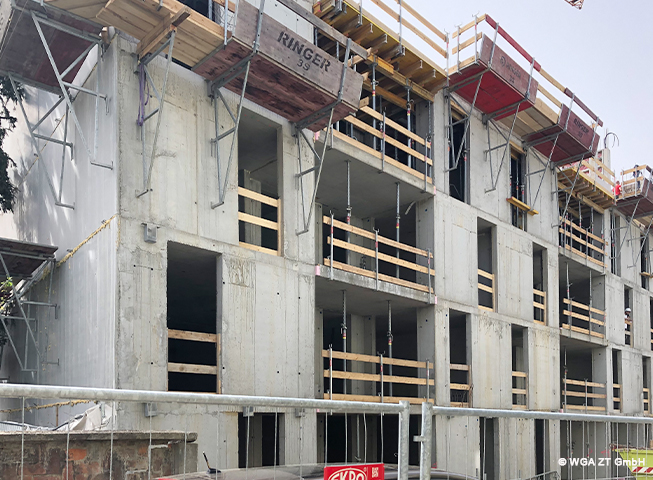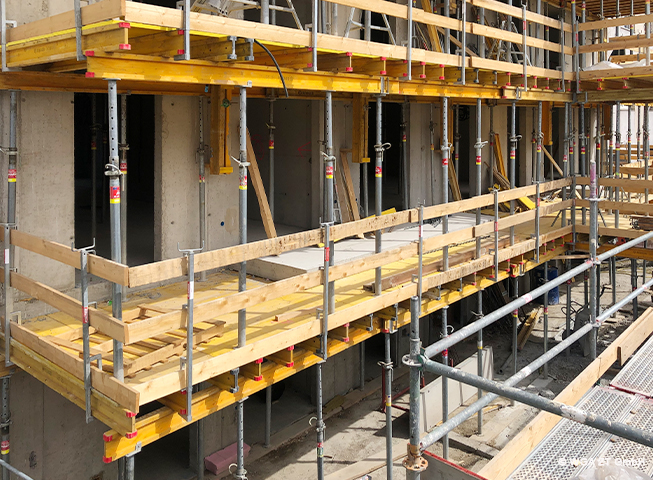The formwork for the roof slopes of the last floor of both sections is almost complete. The first prefabricated elements have also been delivered to the site and are ready for installation. The next step will be to apply the sloping concrete to the flat roofs and to the ceiling of the underground car park, so that the waterproofing work can begin soon. Inside, vertical risers are already being installed in the shafts and rainwater and wastewater pipes are being laid on the car park ceiling.


