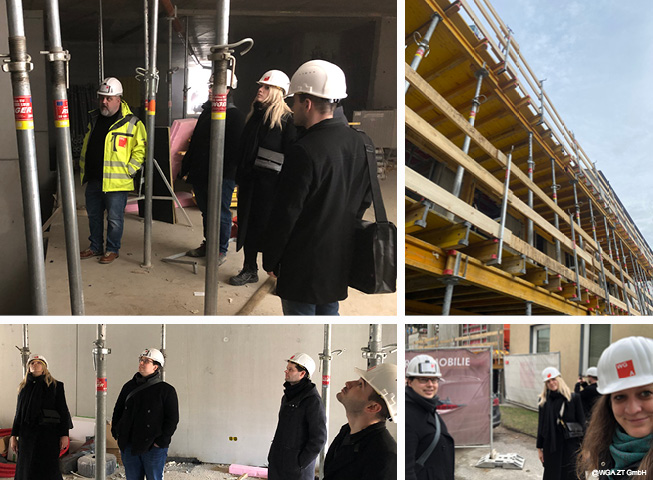Once again, interested employees of WGA ZT GmbH had the opportunity to explore an ongoing construction site. This time it was the residential complex at Schrottensteingasse 6 in Vienna’s 22nd district. The facets of the shell construction were explained to the interested participants on the basis of the visible formwork pattern of the ceilings and balconies and the already erected reinforced concrete walls of the ground floor. The underground car park also had much to offer in terms of recognising the structural implementation of the design work on site. The considerable depth of the pits for the two-storey car park illustrates the importance of considering the required floor height and foundation base at the start of the design process. Many thanks also to the Sedlak site management team for their support and numerous first-hand explanations.
We look forward to the next site inspection!
