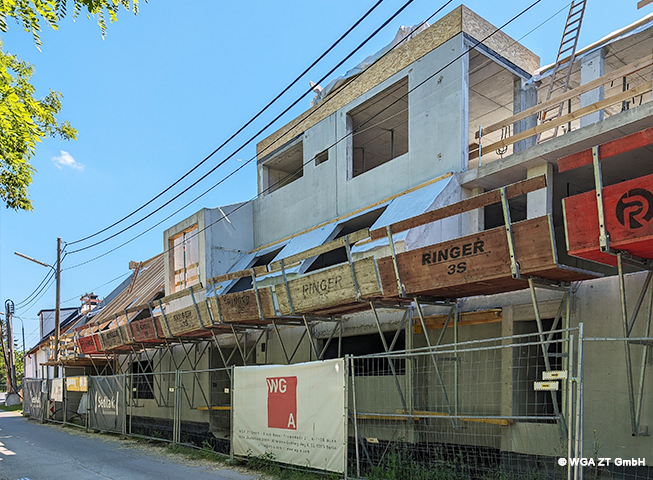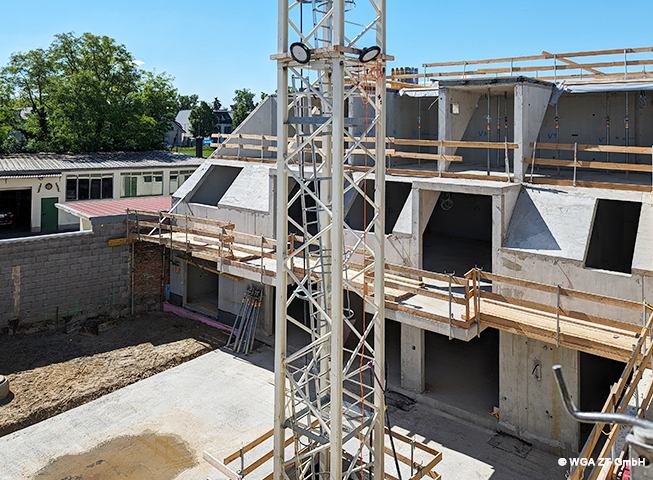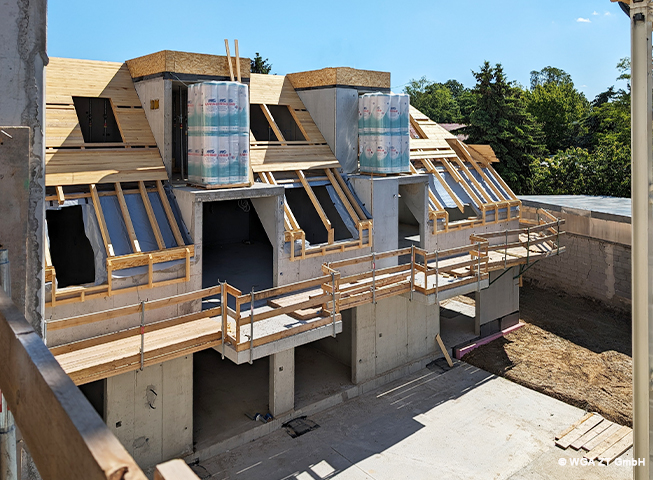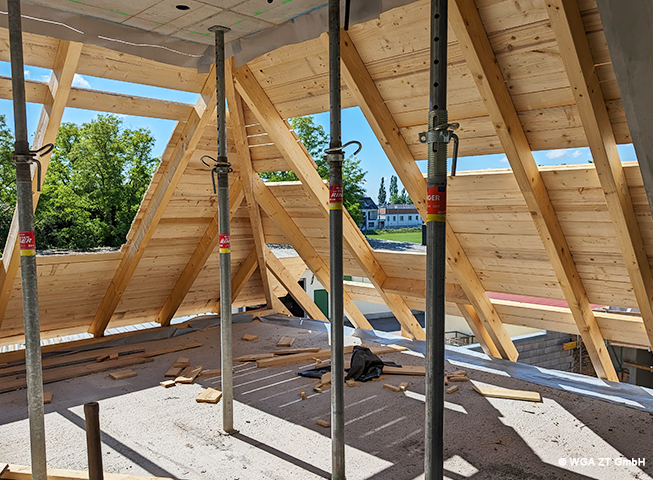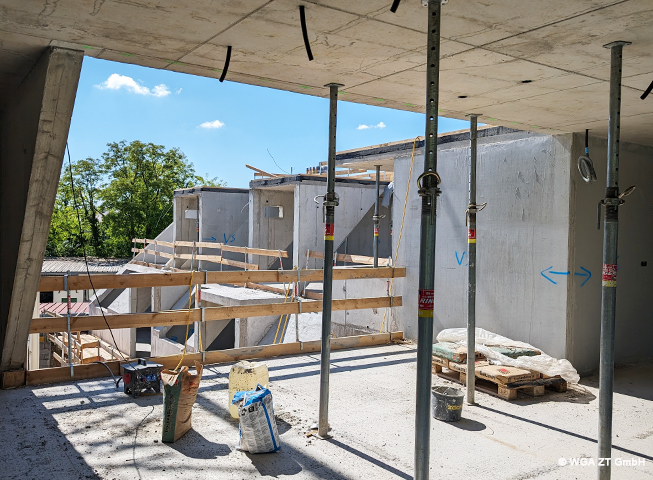The construction work is progressing in accordance to the construction schedule. The structural work is now completed and the shape of the future residential complex on Spindlerweg is already visible. The planned residential complex consists of three floors above ground, with the top two floors designed as attics. In these two attic floors, the carpentry work is currently progressing rapidly. The carpenter is currently constructing the pitched roof, spanning both upper floors. The cut-outs for the skylights in the first flats on staircase 1 are now already in place.
On the flat roof, the parapet has been installed and the blacktop tiler is currently working on the elevations. The blacktop work on the roof is scheduled to start in the next few days.
The structural waterproofing in the basement up to the ground level is also in its final stages.
The first cables are being installed in the riser shafts inside the building by the electrician and the plumber. The underpinnings have been removed except for the second attic floor and the construction site has been prepared for further finishing work. The very next step will be the delivery of the windows for the ground floor in the upcoming week.
