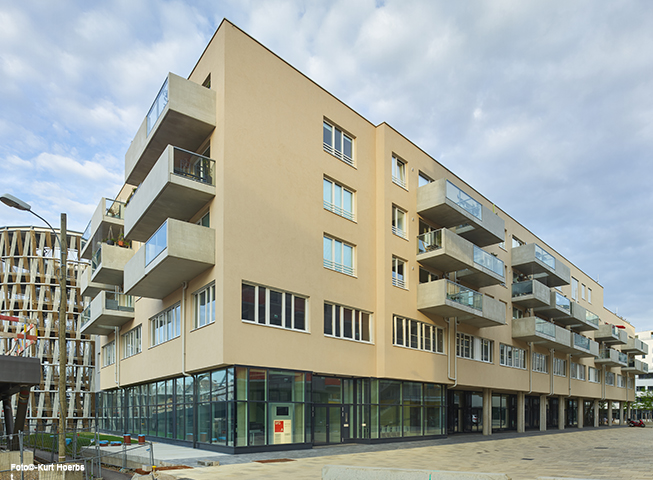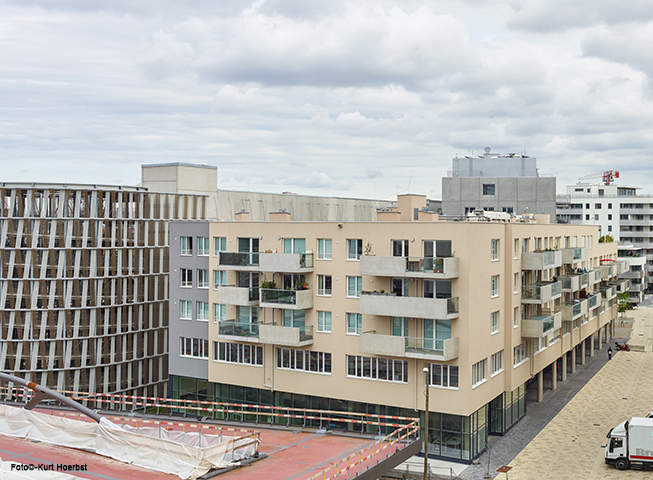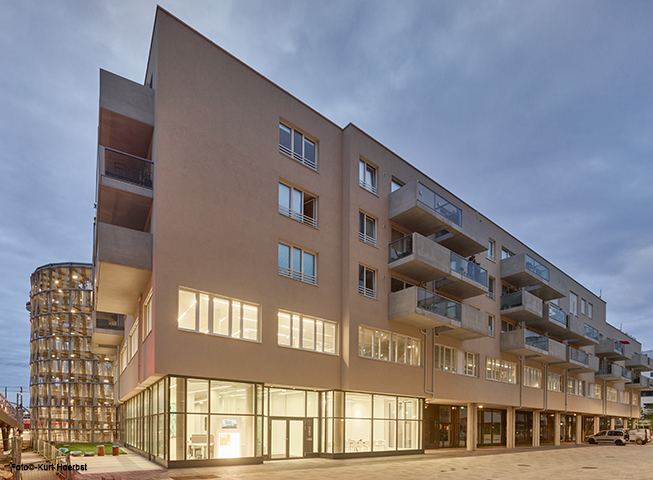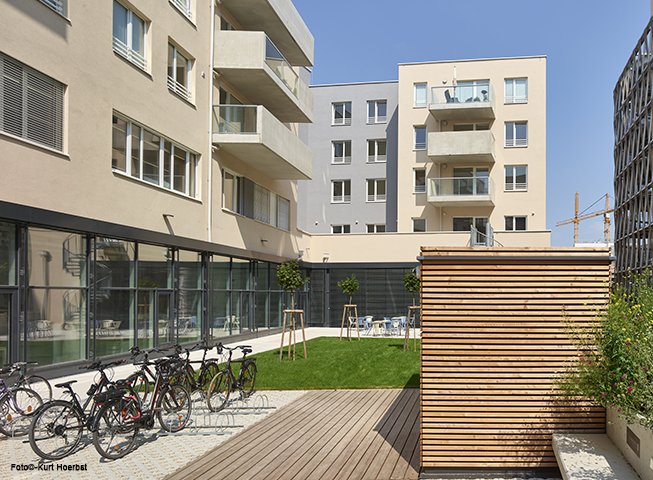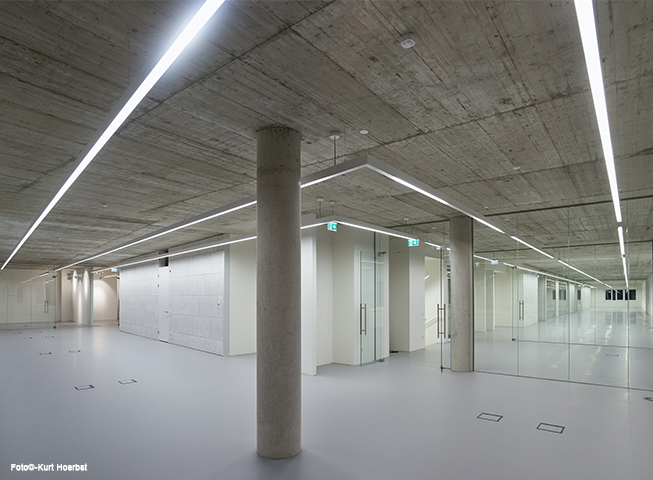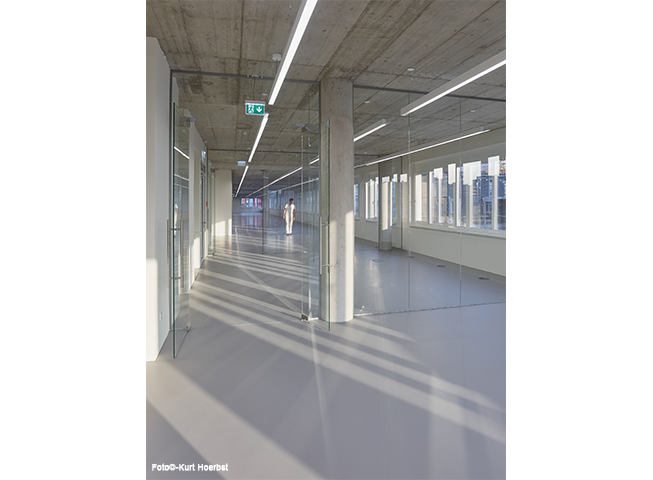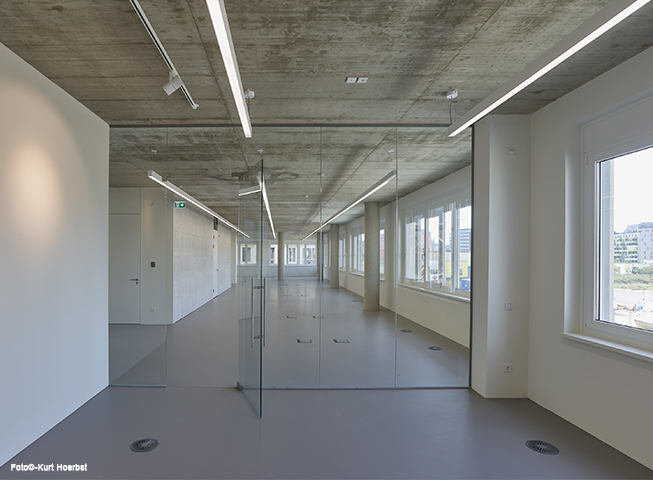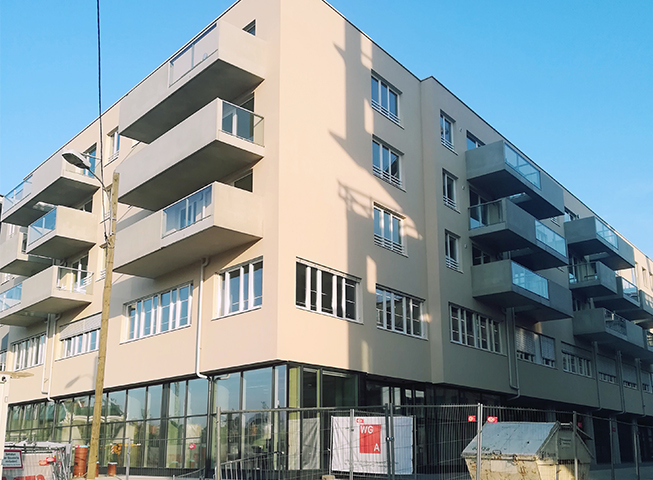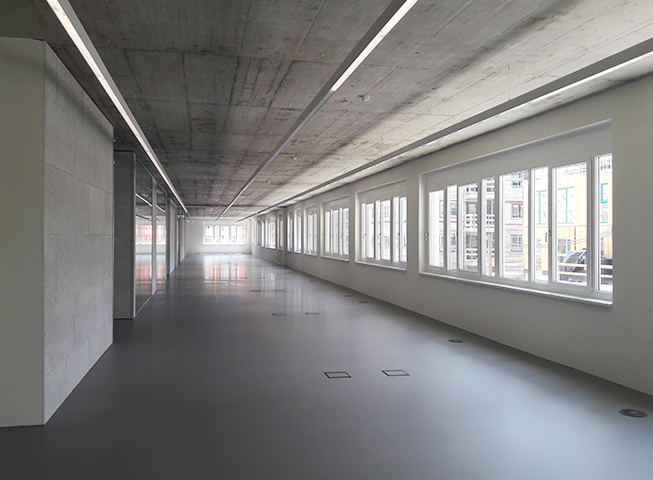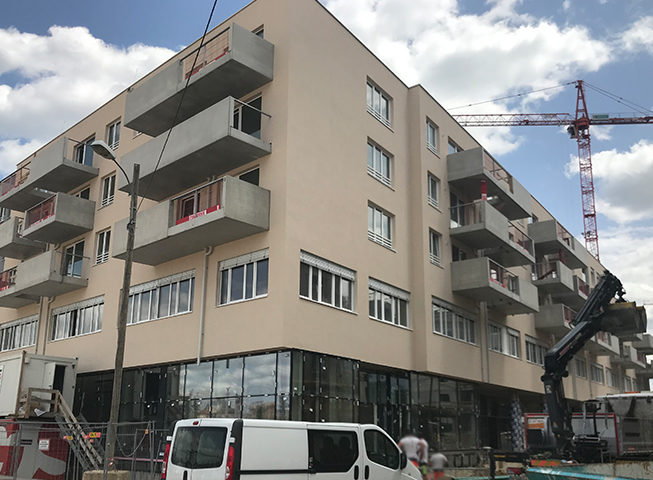In addition to the new main station, the Sonnwendviertel Ost is a completely new district in the center of Vienna. In addition to its perfect transport connections, the location also makes it possible to find an unusual residential standard by its location at the new Helmut Zilk Park and a traffic concept designed for pedestrians and cyclists. The Bildungscampus Sonnwendviertel and various shopping facilities are within walking distance. The Arsenal Bridge also allows for a quick connection to the Arsenal, Swiss Garden and Belvedere.
In the middle of this new quarter, building project C.18.B is being built with 44 rented apartments with a purchase option and a large office unit. The location is characterized by its ideal location on the pedestrian zone, right next to the Arsenal Bridge. The building is divided into two different heights and is structured on the street side by a large oriel which also continues on the northwest facade. The ground floor zone, which is as transparent as possible with a glass facade, opens out into the public space through a generous arcade, which blurs the border to the adjoining pedestrian zone. At the same time, the arcade forms the connecting element between the entrance areas and the adjacent rooms, such as a baby car park and garbage chamber. In the south-eastern part of the arcade is also a covered bicycle storage.
The residential floors are accessed via two separate staircases. The apartments have a size of 2-4 rooms and all have their own outdoor area in the form of a balcony or terrace. There is also a communal garden with children’s playground. The office has a representative main entrance at the southwest corner of the building as well as its own internal development. The office also has its own outdoor area.
Due to the largely autofy traffic concept of the planning area “Leben am Helmut-Zilk-Park”, no parking spaces are built on site C.18.B. The next car park is only a few minutes walk away.
