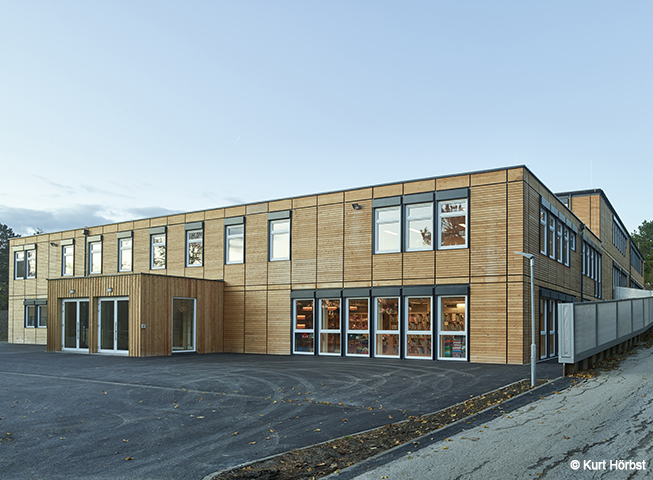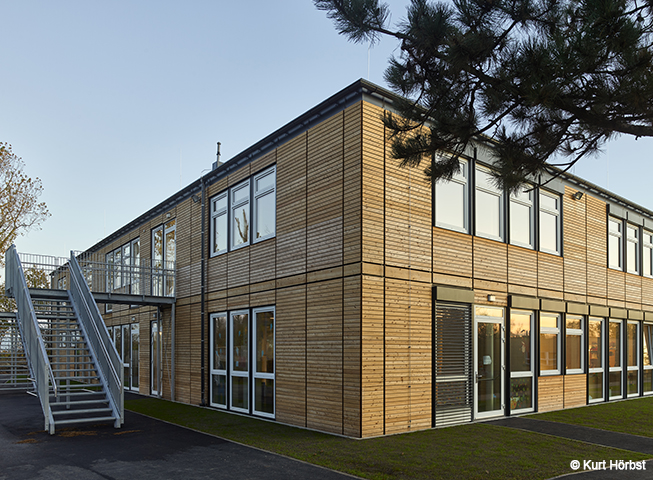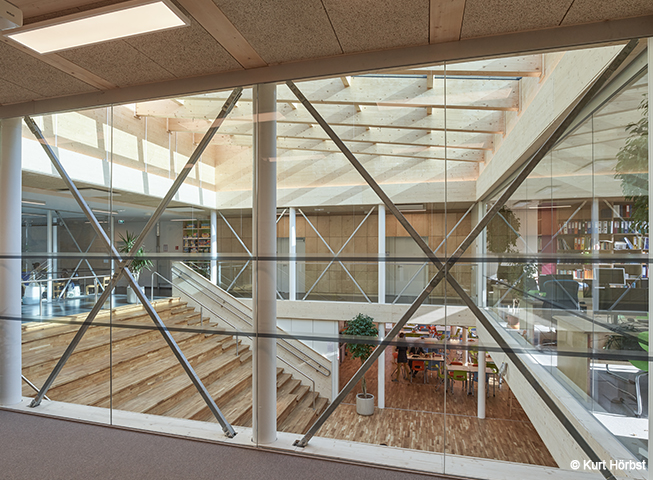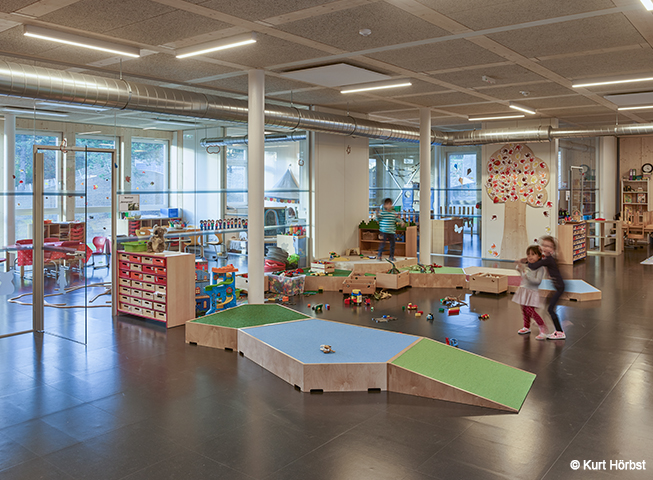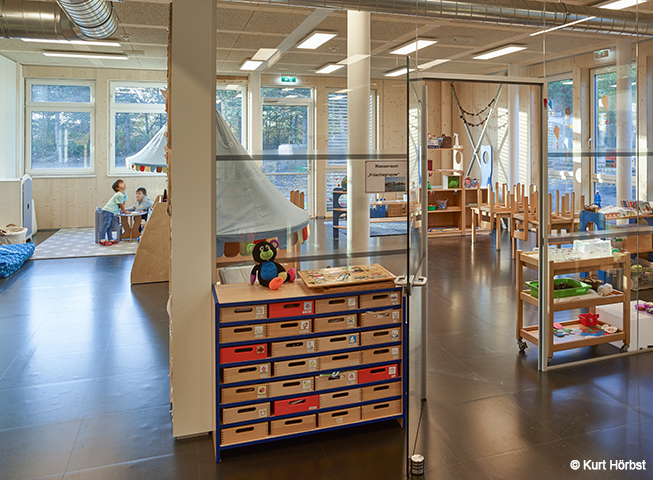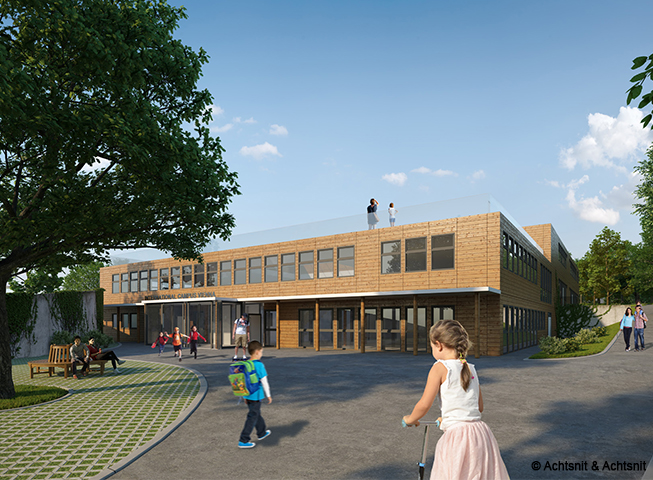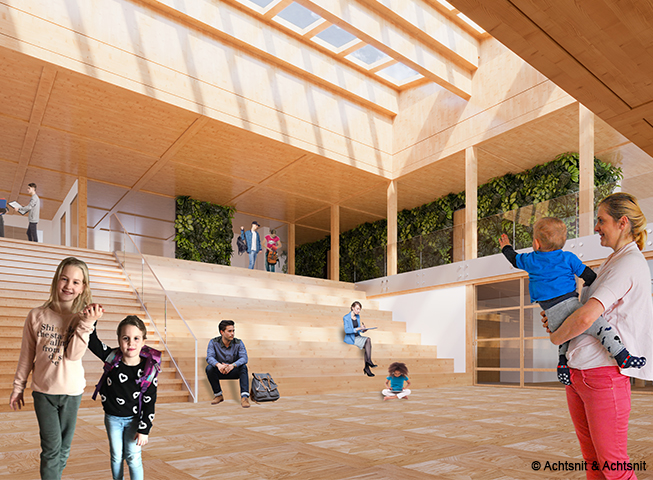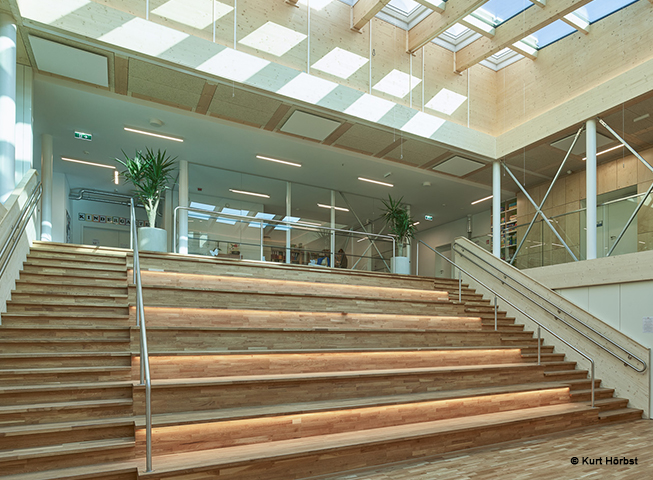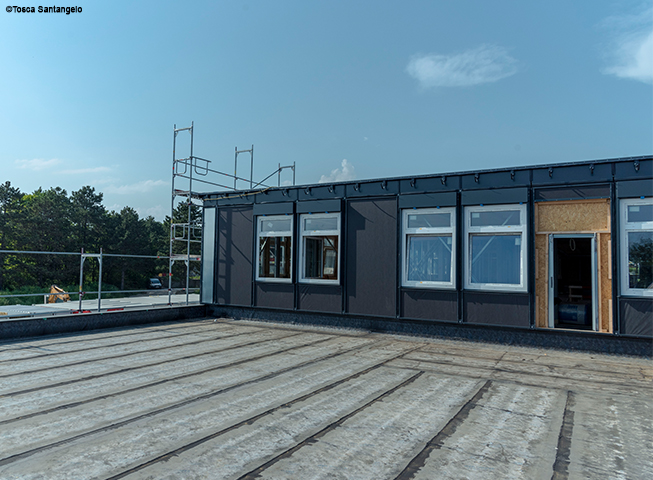An education campus and a separated gym are being built on the site of the former AUA sports ground in Fontanastrasse at the Oberlaa Culture Park in the 10th district of Vienna. With its new flats, the extended underground line (U1) and the Oberlaa Culture Park, the area offers an ideal location for an international educational institution for 305 children, including a crèche, a kindergarten, a primary school and a secondary school.
The design has been adapted to the land on the existing site. The building is divided into two two-storey sections. One part of the building is offset – here the building consists of three floors connected by a staircase. On the ground floor, on the south side, there is the entrance hall with library, dining room, cloakrooms, building services and also the caretaker’s flat. In the entrance hall, the staircases with steps you can sit on form a spacious architectural structure that connects the ground floor with the first floor and, thanks to the natural lighting through the library, offers a high-quality communal area. Offices, the creative rooms and the kindergarten are located on the first floor. The primary and secondary school, each divided into four classes, and the terrace are located on the second floor.
The school building will be constructed using the Lukas Lang modular wooden system. The standardised, factory-made building components are assembled directly on the building site. The gym will be built as a timber structure from large solid wood panels and gluelam beams to bridge the large spans.
For more information about Lukas Lang Building Technologies see:
