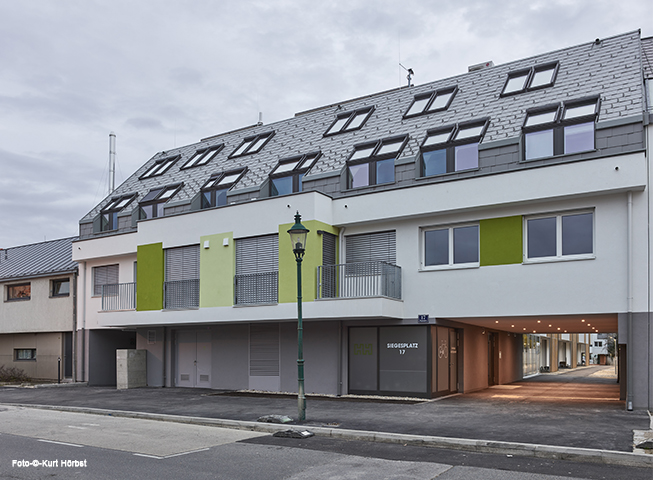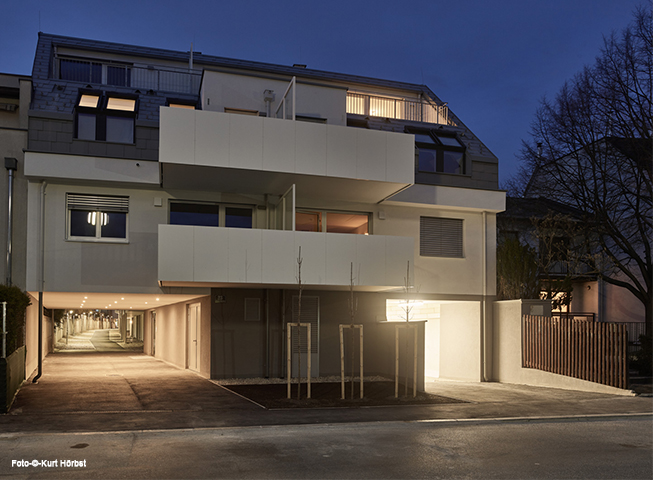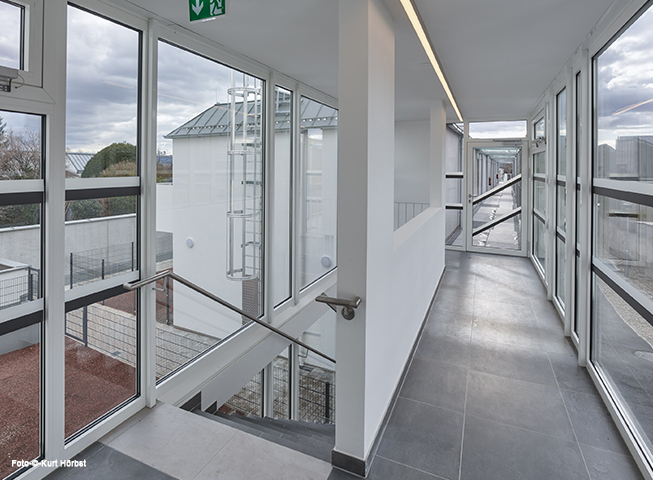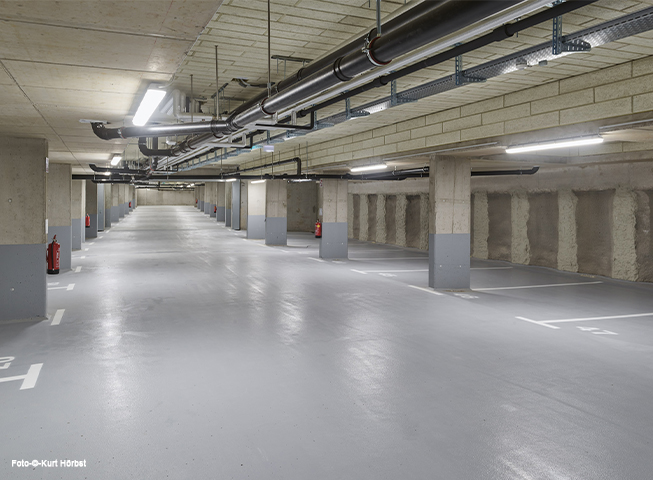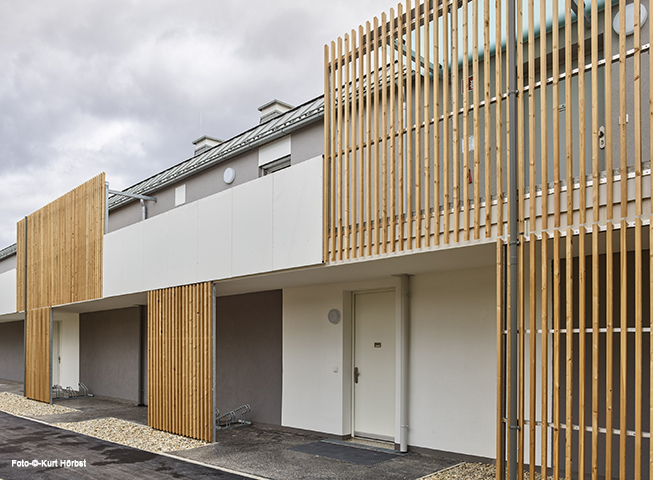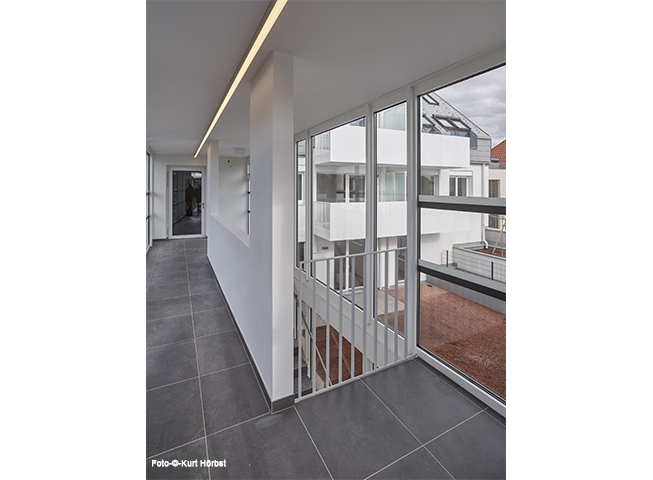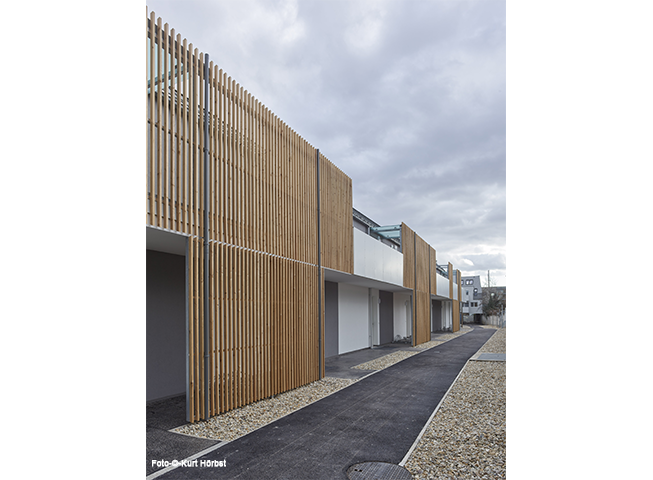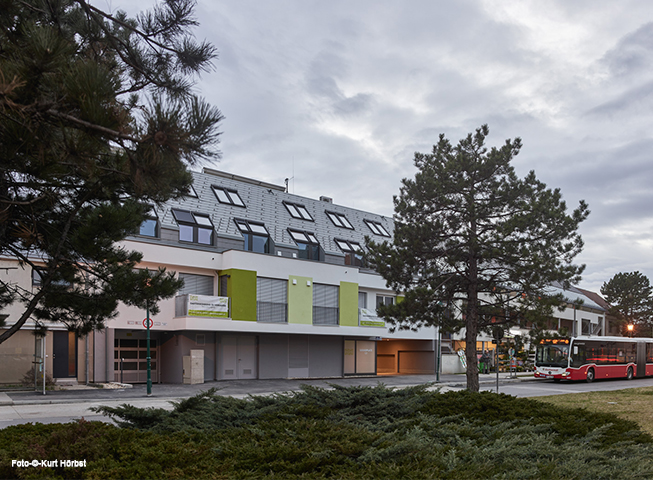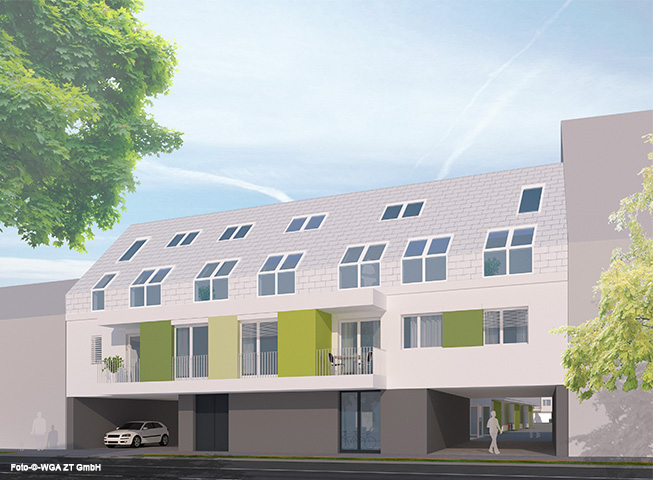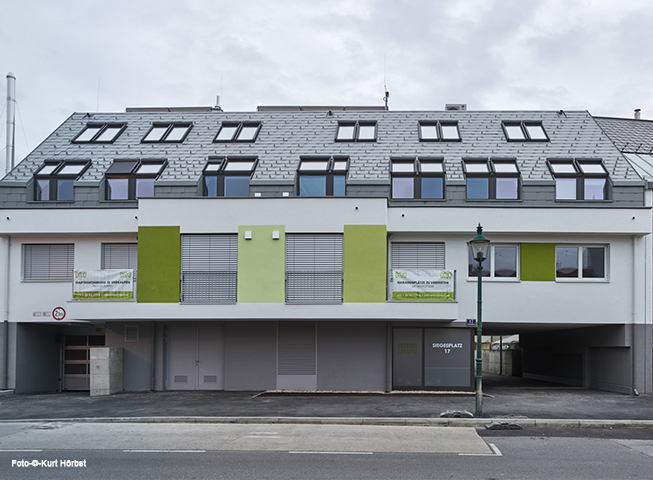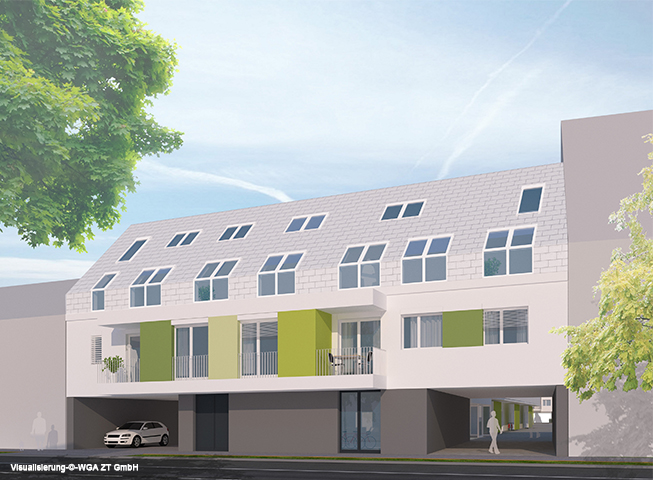On an elongated and narrow urban plot in Vienna‘s 22 district, having a just about 5m wide access to the public infrastructure on the western side and with an area of approximately 2.700m² a small complex of four buildings was realized, containing 41 housing units with around 2104m² of living space.
The inner circulation of the buildings is realized by two external staircases, as to increase the area of the usable living space. The housing complex consists predominantly of small dwellings with an optimized functional program.
Most of the units have a balcony, a terrace or a garden.
Bicycle and stroller storage rooms are located on the ground floor. 49 car parking lots are situated in the basement, as well as the apartment’s storerooms and utility rooms for technical equipment.
