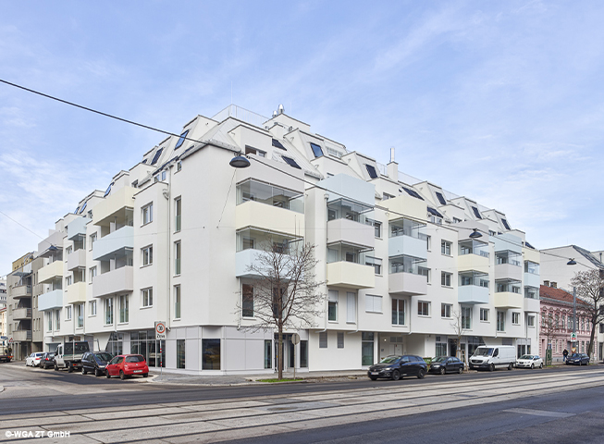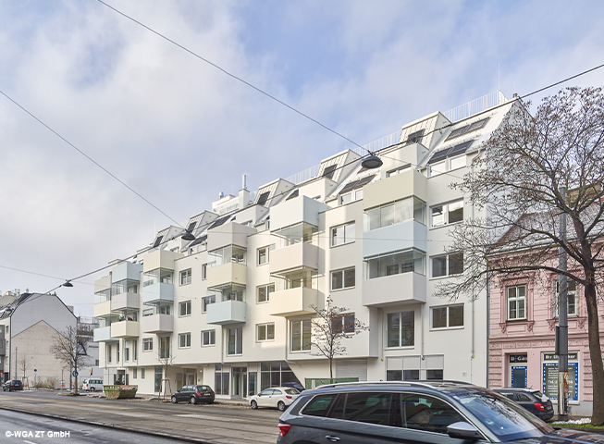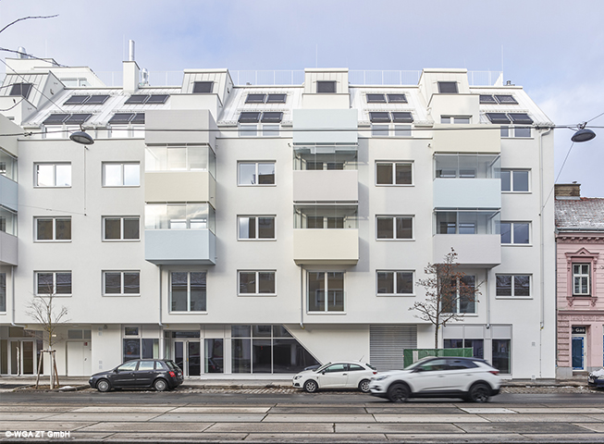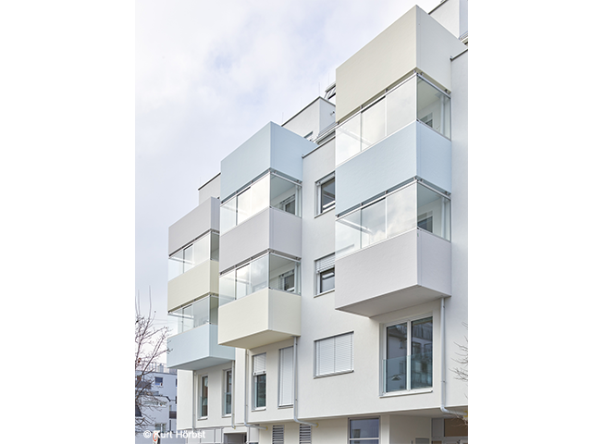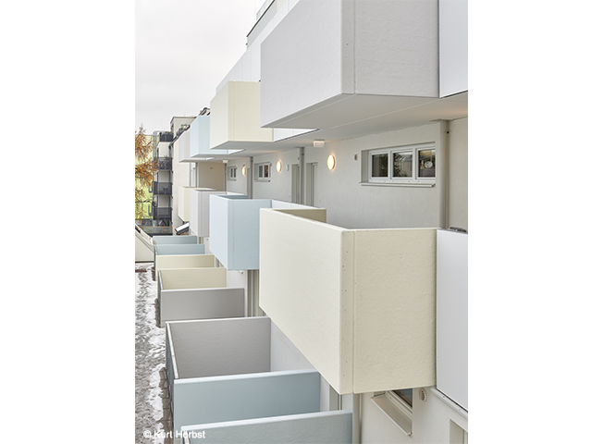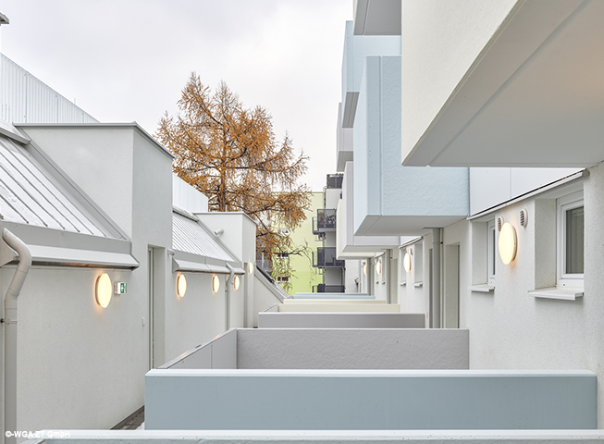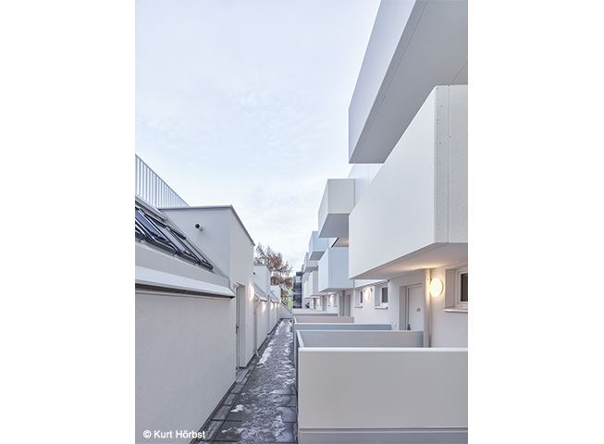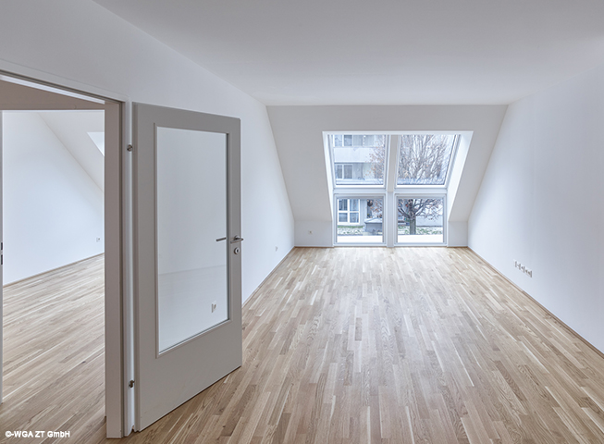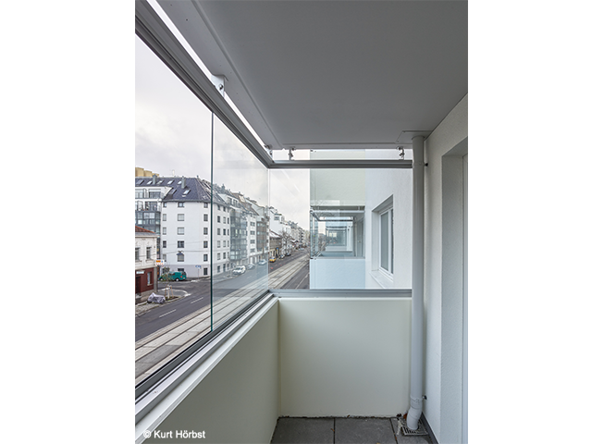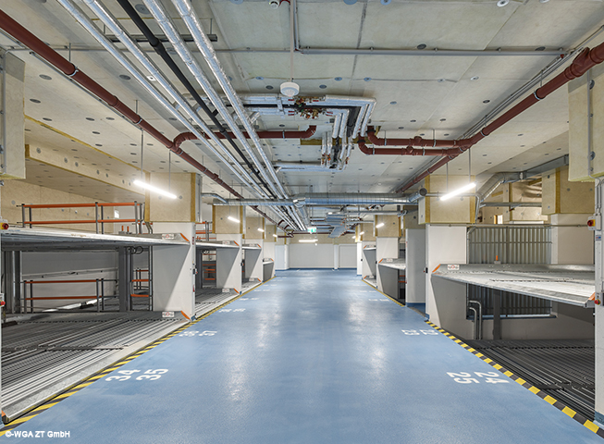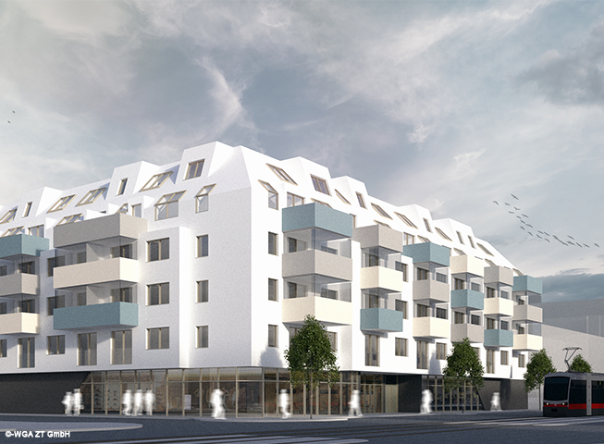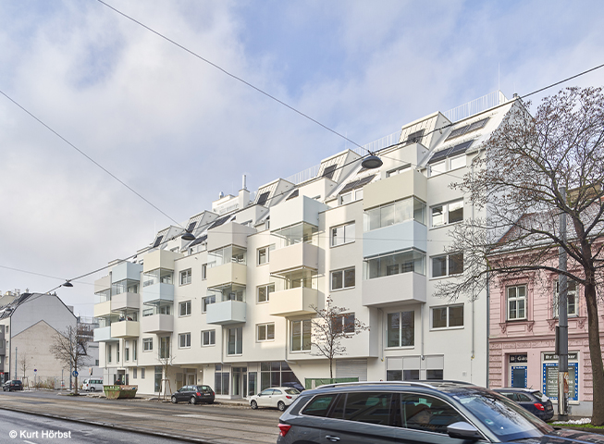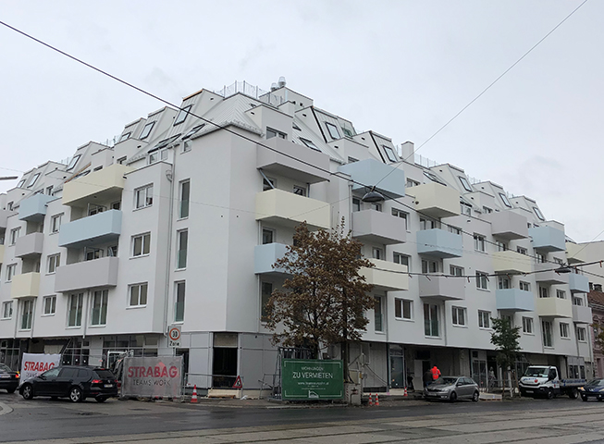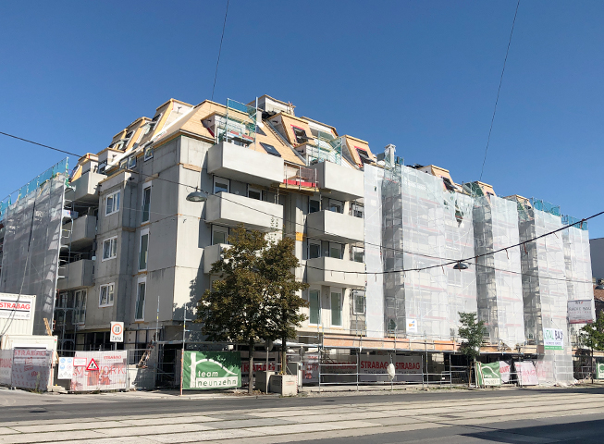The residential buildings are located in a growing, well developed environment between Donauzentrum and Kagraner Platz. The connection to the public transport network is by bus line 22A and by foot to the underground station Kagraner Platz.
The project consists of an L-shaped structure located at the corner of Wagramer Straße and Andreas-Huger-Gasse, which is oriented to the height development of the adjacent front of the building. The Wagramer Straße is upgraded by the residential buildings. The six-storey building is divided into five residential floors and one commercial space on the ground floor. The base zone stands out from the upper floors by the mullion-transom facade.
The complex comprises 67 units with 26-104m² living space and 6 accommodation rooms. The focus is on the compact small apartments with 1-2 rooms, which make up more than half of the apartments. There is a garbage room on the ground floor, a bicycle and stroller storage room in the basement and 49 parking spaces in the underground car park.
